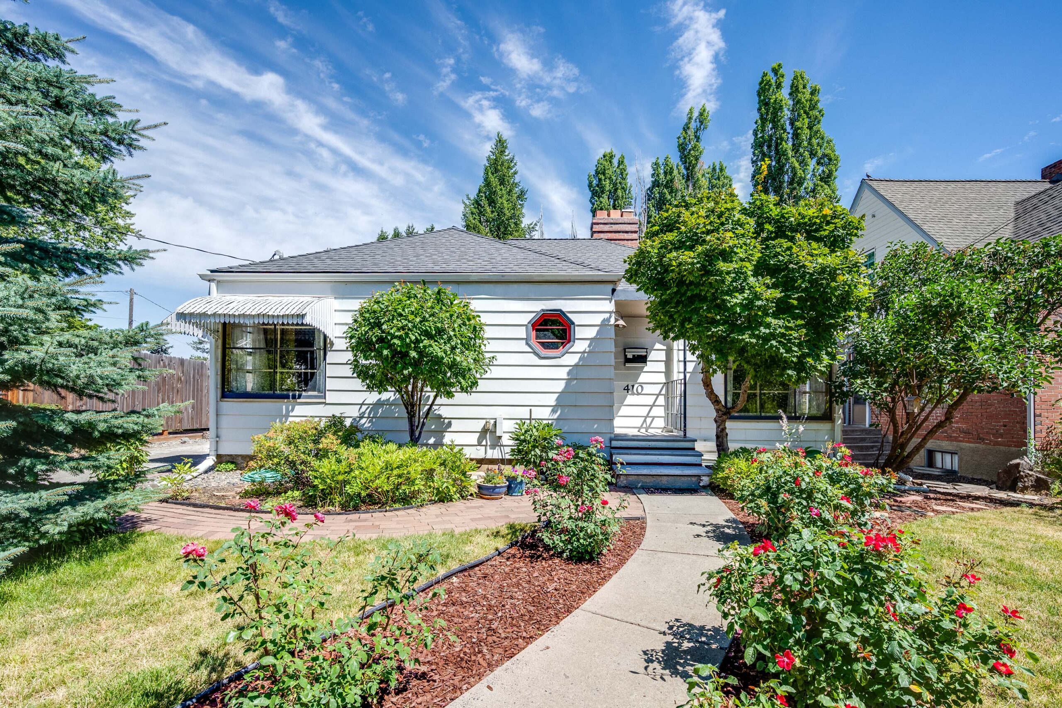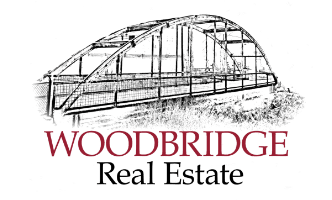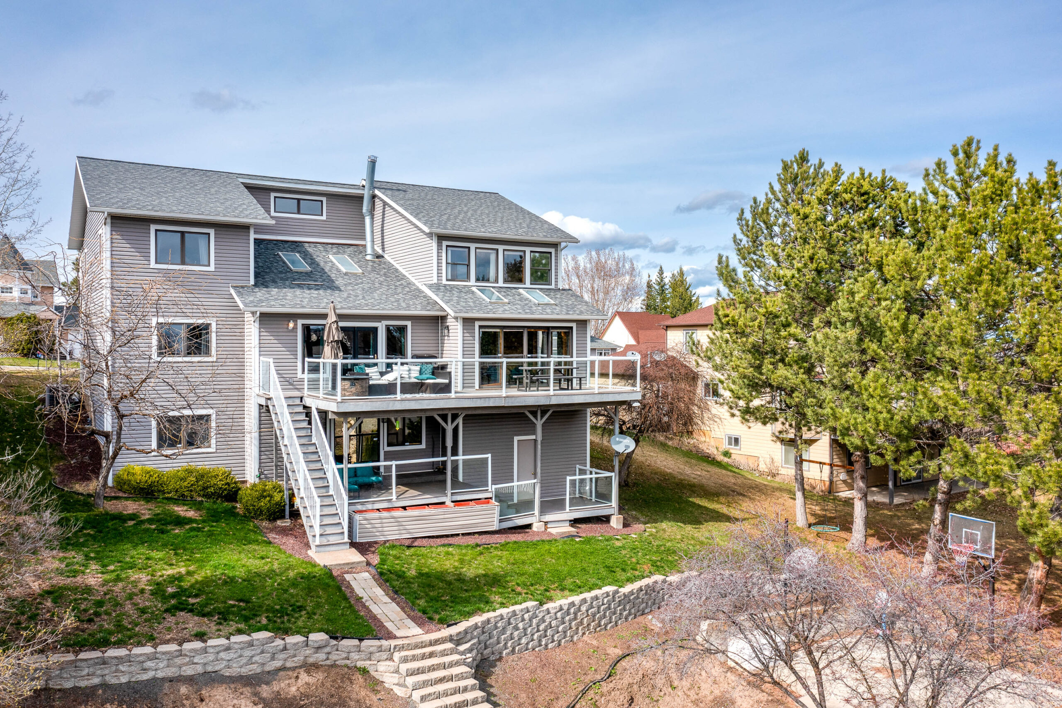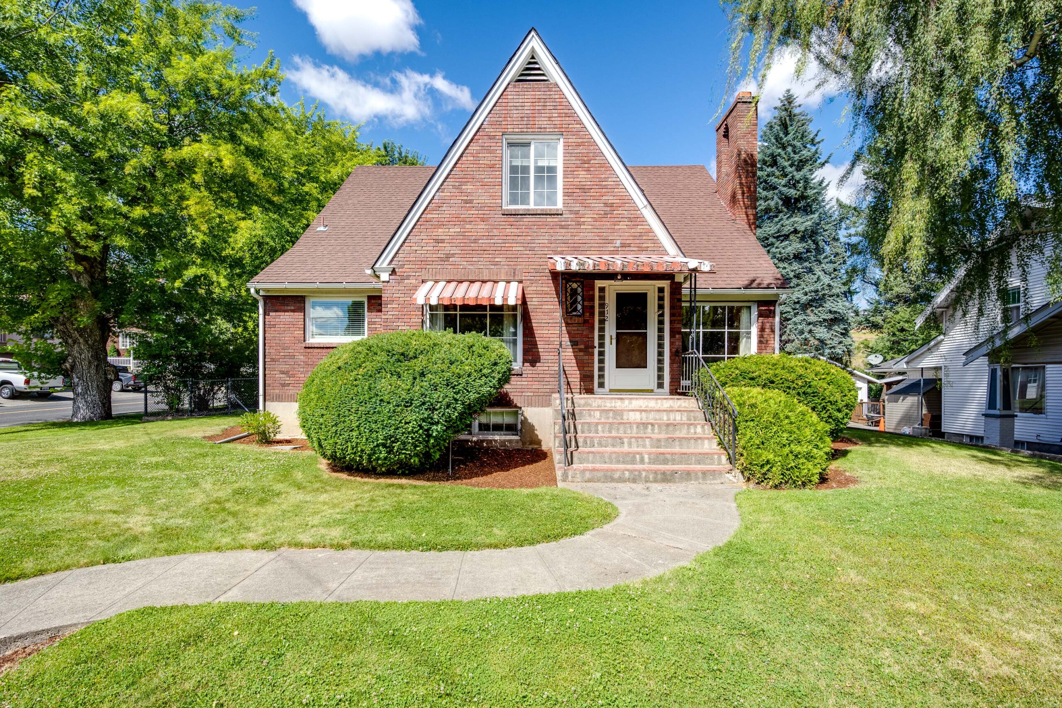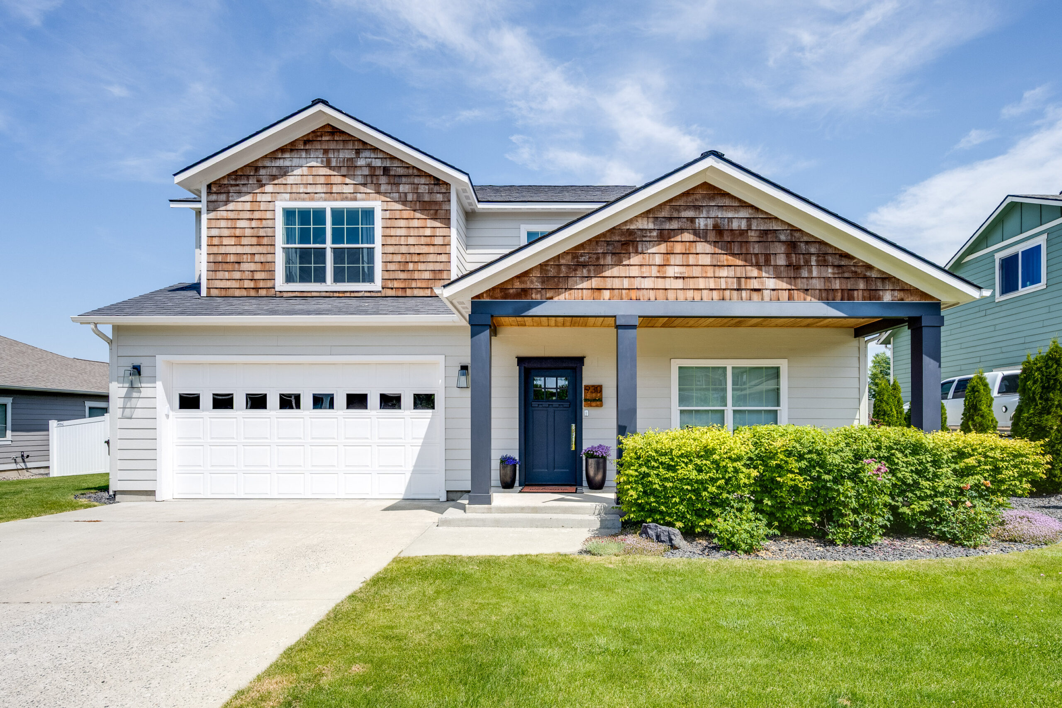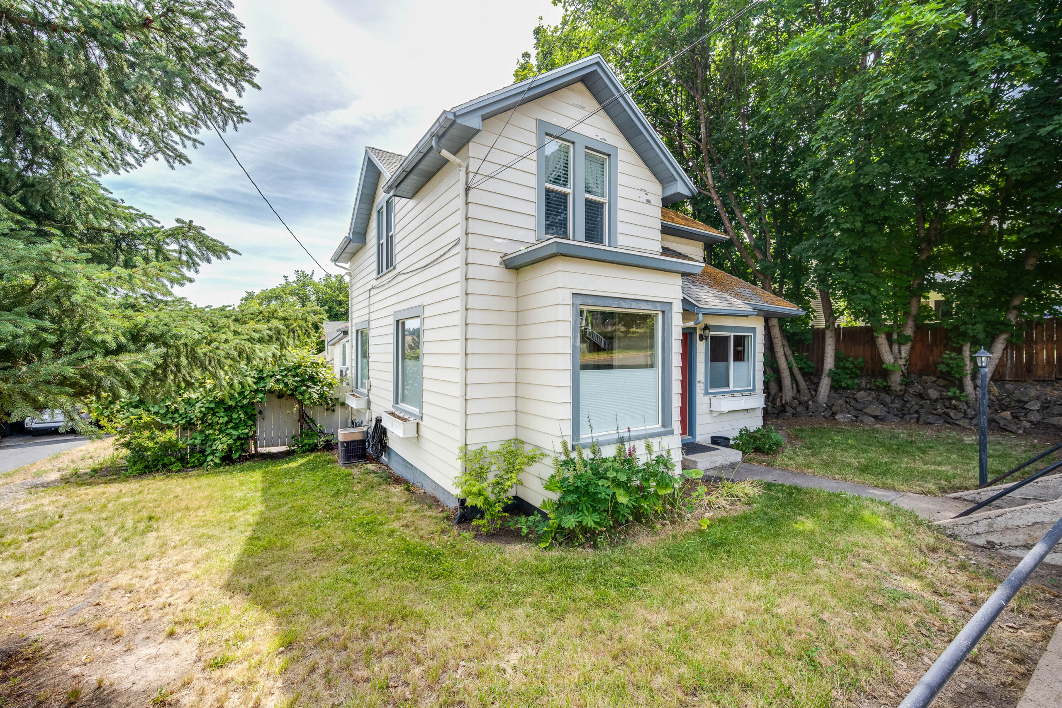Welcome to this expansive 6-bedroom, 4-bathroom home offering nearly 5,300 sq ft of living space and designed for ultimate comfort and versatility. Whether you need multi-generational living or want to enjoy having plenty of space, this home delivers with two kitchens, two laundry hookups, and two large decks—perfect for entertaining or relaxing while enjoying the beautiful view. Inside , you will find many updates, including the primary bathroom and updated custom kitchen featuring new appliances in 2021, quartz countertops and locally crafted cabinetry by S&S Custom Cabinets. The open-concept design provides ample shared living spaces, ensuring room for everyone to gather. Stay comfortable year-round with central air plus additional mini-splits in the primary bedroom and garage for extra climate control. With a two-car garage and plenty of storage, this home has it all. Don’t miss this rare opportunity to own a truly one-of-a-kind property! Reach out today for more details or to schedule a showing.
