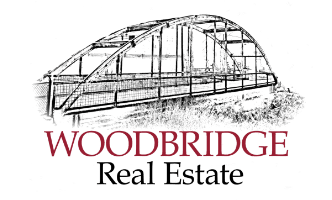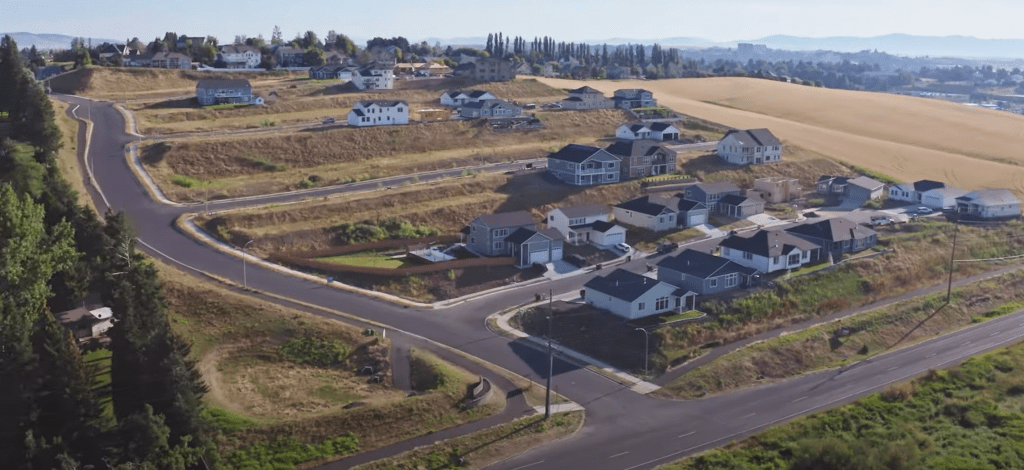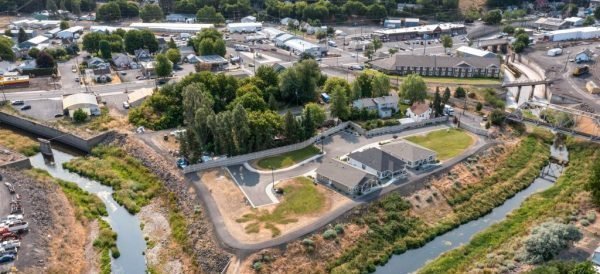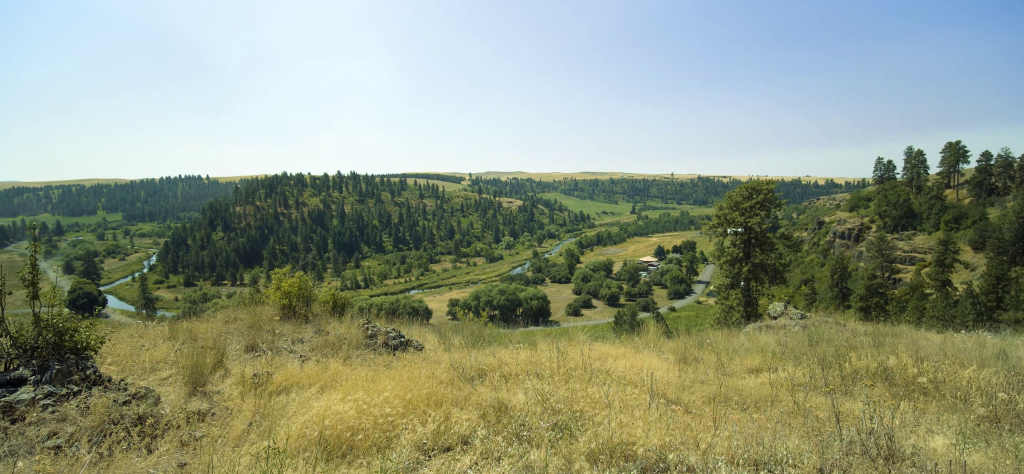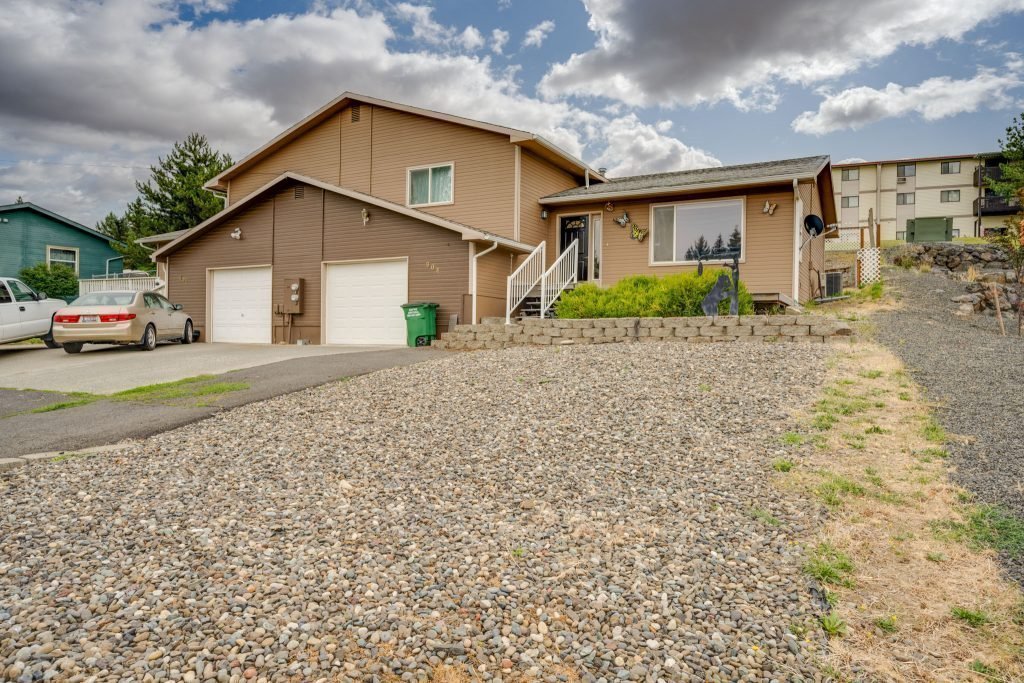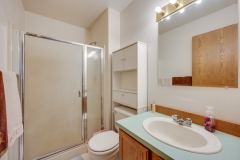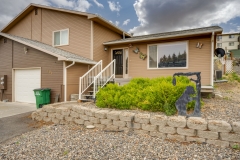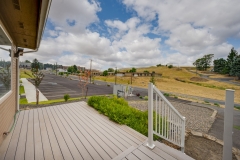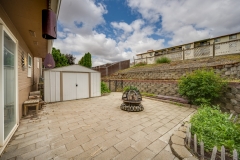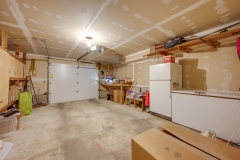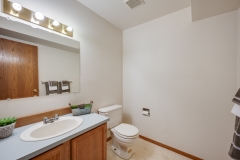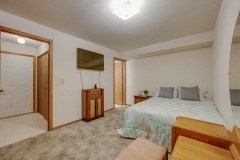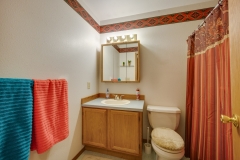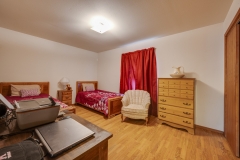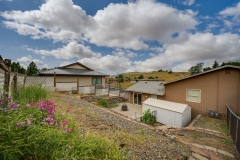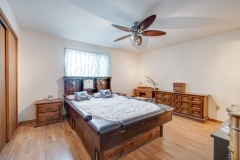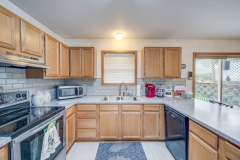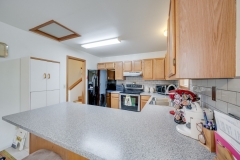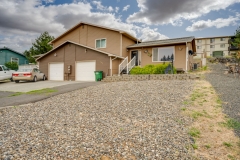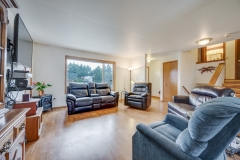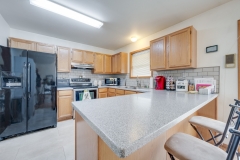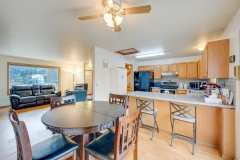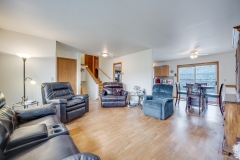Rare opportunity to purchase a great tri-level townhouse built in 1992! As you enter the home you will appreciate all the natural light from the picture window across the front of the living room. The terrific floor plan flows seamlessly into the dining area and updated kitchen! Oooh la la! You will love the beautiful new corian countertops, pretty tile backsplash and tile flooring! That must have window over the kitchen sink allows you to watch your flowers and garden grow in the terraced back yard! The breakfast bar is sure to be a gathering spot for conversation or a quick meal. And the sliding door is conveniently located off the dining room and leads to a wonderful patio, perfect for barbeques, roasting smores ’round the fire pit or relaxing with a book! The top level of the home has a spacious master bedroom which is sure to accommodate even the largest of bedroom sets! The master offers double closets and a 3/4 bath to complete the en-suite. Across the hallway is the second bedroom which is nicely sized and also has double closets! Between the two rooms is a full bath. On the garage level, you will find the laundry closet, a huge storage closet and a “bonus” room. This room would make a great office or hobby room! You’ll also find a half bath on this level! It’s big enough you might even be able to add a shower! And, of course, there is the 1 car garage with LOTS of space for more storage!! (Did I mention there is a lot of storage in this home?) This home is move in ready with central air to keep you cool, the furnace is less than 10 years old and the water heater was recently replaced. Outside you will love that the house was painted within the last 3 years and there is a new trex deck and stairs on the front of the home! Super low maintenance yard, too! All that’s left to do is move in and make this place your own! Listing Courtesy Crystal Christopherson (509)553-9220
- Home
- New Construction
- About Us
- Listings
- Home Searches
Top Neighborhoods
MenuTop Pricing Searches
MenuMenuSearch By Home Type
Menu - Blog
- Contact Us
