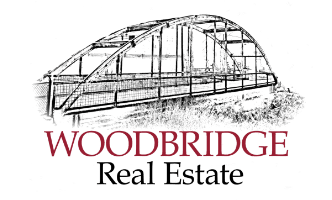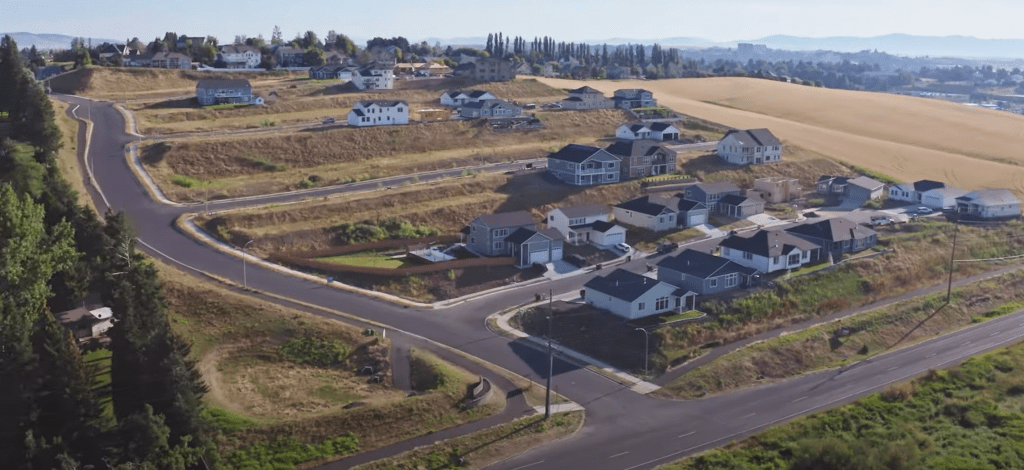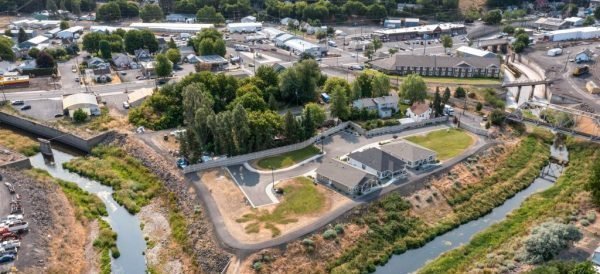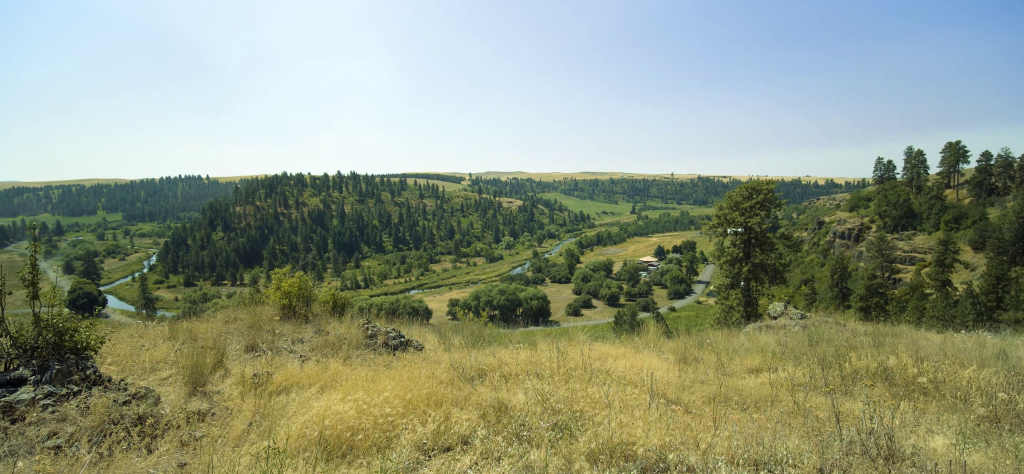|
Welcome to paradise! This immaculate and spacious custom home has it all: beautiful beam work, custom cabinetry, granite counters and scenic views. The back yard has private access to the renowned Lawson Gardens and trail systems. Exceptional features of this home include: main floor master en-suite, an office/den/library/bedroom, built-in sauna, central vacuum, downstairs kitchenette alongside the family room and an extra large studio with numerous possibilities. The outdoor living areas include the expansive back deck with park views or the southern facing, enclosed Zen garden, or the multileveled gardens that wrap down and around to the back cobblestone patio and benches. The open living spaces and French doors make it perfect for entertaining and hosting events. Truly a masterpiece inside and out, this home shows attention to detail and pride of ownership.
| DAYS ON MARKET | 266 | LAST UPDATED | 3/30/2024 |
|---|---|---|---|
| TRACT | The Meadows | YEAR BUILT | 1997 |
| COMMUNITY | Pullman - 2125 | GARAGE SPACES | 2.0 |
| COUNTY | Whitman | STATUS | Active |
| PROPERTY TYPE(S) | Single Family |
SCHOOLS
| School District | Pullman School District #267 |
|---|---|
| Elementary School | Franklin (Pullman) |
| Jr. High School | Lincoln |
| High School | Pullman |
| ADDITIONAL DETAILS | |
| AIR | Central Air |
|---|---|
| AIR CONDITIONING | Yes |
| APPLIANCES | Dishwasher, Disposal, Double Oven, Gas Range, Gas Water Heater, Microwave, Refrigerator, Water Softener Owned |
| AREA | Pullman - 2125 |
| BASEMENT | Daylight, Walk-Out Access, Yes |
| BUYER'S BROKERAGE COMPENSATION | 2.5 |
| CONSTRUCTION | Frame, Wood Siding |
| FIREPLACE | Yes |
| GARAGE | Yes |
| HEAT | Fireplace Insert, Forced Air, Natural Gas |
| INTERIOR | Breakfast Bar, Granite Counters, Kitchen Island, Pantry, Tile Counters, Walk-In Closet(s) |
| LOT | 0.31 acre(s) |
| LOT DESCRIPTION | Cul-De-Sac, Garden, Views |
| LOT DIMENSIONS | 104x100 |
| PARKING | Attached |
| SUBDIVISION | The Meadows |
| TAXES | 7994 |
| UTILITIES | Sewer Connected |
| WATER | Public |
| ZONING | Res |
MORTGAGE CALCULATOR
TOTAL MONTHLY PAYMENT
0
P
I
*Estimate only
| SATELLITE VIEW |
CONTACT US ABOUT 620 SE ALDERWOOD CT
| / | |
We respect your online privacy and will never spam you. By submitting this form with your telephone number
you are consenting for Wood
Estate to contact you even if your name is on a Federal or State
"Do not call List".
The data relating to real estate for sale on this website comes in part from the Tri Cities Association of REALTORS®. The information being provided is for consumers' personal, non-commercial use and may not be used for any purpose other than to identify prospective properties consumers may be interested in purchasing.
Data last updated: 12/21/24 7:42 AM PSTThis IDX solution is (c) Diverse Solutions 2024.
Save favorite listings, searches, and get the latest alerts
or
Sign in to, or create an account using your existing social account:
Save your favorite listings, searches, and receive the latest listing alerts
or
Sign in to, or create an account using your existing social account:



