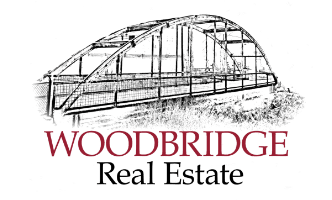|
Looking for a 3-bedroom, 2-bath home with a view in one of Pullman's most sought-after neighborhoods? This Pioneer Hill home is in a prime location with walking distance to Franklin Elementary School and Lincoln Middle School. Major updates have been completed which include new siding, a new roof, and energy-efficient solar panels"”offering both comfort and long-term savings. The spacious living room welcomes you with a classic brick fireplace, creating a warm and inviting atmosphere. Large windows fill the space with natural light, while the efficient kitchen provides an excellent opportunity to open up the floor plan for a modern, open-concept design. A second brick fireplace anchors the dining area and connects seamlessly to the back deck in the completely fenced private backyard. The main level also includes a generous primary suite with a private bath, two additional bedrooms, and a full bath with double sinks. Additional highlights include a garage/storage space, a downstairs office, a family room, and a dedicated laundry room. With its prime location near schools, parks, and trails"”plus major updates already complete"”this home is ready for you to personalize the details. Ready to learn more or schedule a private showing? Call or text today for details and to see the potential this Pioneer Hill home has to offer.
| DAYS ON MARKET | 5 | LAST UPDATED | 10/24/2025 |
|---|---|---|---|
| TRACT | NONE/NA | YEAR BUILT | 1977 |
| GARAGE SPACES | 2.0 | COUNTY | Whitman |
| STATUS | Active | PROPERTY TYPE(S) | Single Family |
| ADDITIONAL DETAILS | |
| AIR | Central Air |
|---|---|
| AIR CONDITIONING | Yes |
| APPLIANCES | Dishwasher, Disposal, Oven, Range, Refrigerator, Water Heater |
| BASEMENT | Finished, Partial, Yes |
| CONSTRUCTION | Frame, Vinyl Siding, Wood Siding |
| FIREPLACE | Yes |
| GARAGE | Yes |
| HEAT | Fireplace(s), Forced Air, Natural Gas |
| INTERIOR | Pantry |
| LOT | 7405 sq ft |
| LOT DESCRIPTION | See Remarks, Views |
| LOT DIMENSIONS | 105 x 72 |
| PARKING | Attached, Garage Door Opener |
| STORIES | 1 |
| SUBDIVISION | NONE/NA |
| TAXES | 3474 |
| UTILITIES | Electricity Connected, Natural Gas Connected, Sewer Connected |
| VIEW | Yes |
| WATER | Public |
| ZONING | Residential |
MORTGAGE CALCULATOR
TOTAL MONTHLY PAYMENT
0
P
I
*Estimate only
| SATELLITE VIEW |
| / | |
We respect your online privacy and will never spam you. By submitting this form with your telephone number
you are consenting for Wood
Estate to contact you even if your name is on a Federal or State
"Do not call List".
Listing provided by Justin Cofer with Beasley Realty
The data relating to real estate for sale on this website comes in part from the Tri Cities Association of REALTORS®. The information being provided is for consumers' personal, non-commercial use and may not be used for any purpose other than to identify prospective properties consumers may be interested in purchasing.
Data last updated: 10/29/25 5:10 AM PDTThis IDX solution is (c) Diverse Solutions 2025.
