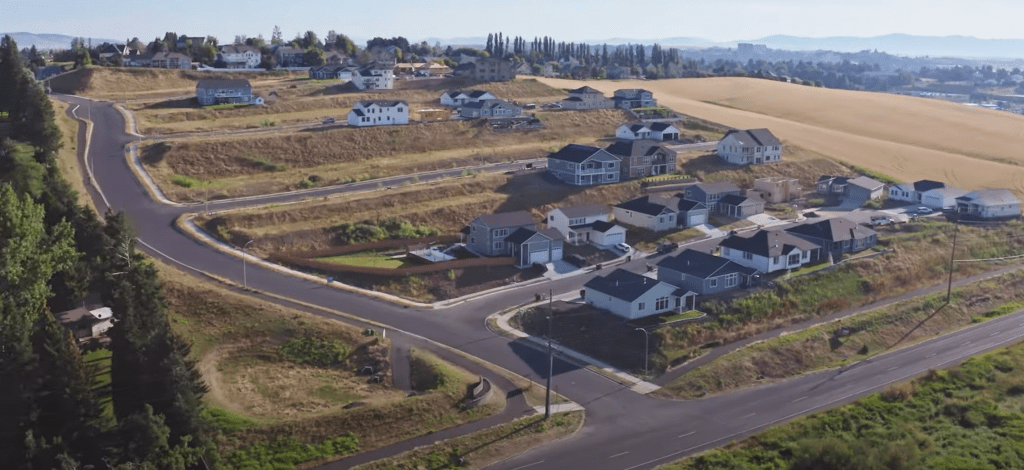|
MLS# 287017 This well-kept home offers a comfortable and functional layout in a quiet Pullman neighborhood. The house includes a bright living area, practical kitchen, and dining space that opens to the backyard. With two bedrooms and two bathrooms, the home provides flexibility for a variety of needs, including guests or a home office. The backyard is fully fenced, offering room for gardening, pets, or outdoor relaxation. A garage and off-street parking add convenience. Located near schools, parks, and downtown Pullman, this property is a versatile option whether you're looking for a residence or an investment.
| DAYS ON MARKET | 6 | LAST UPDATED | 8/28/2025 |
|---|---|---|---|
| TRACT | NONE/NA | YEAR BUILT | 1946 |
| GARAGE SPACES | 1.0 | COUNTY | Whitman |
| STATUS | Active | PROPERTY TYPE(S) | Single Family |
| ADDITIONAL DETAILS | |
| AIR | Central Air |
|---|---|
| AIR CONDITIONING | Yes |
| APPLIANCES | Dishwasher, Dryer, Oven, Range, Refrigerator, Washer |
| BASEMENT | Crawl Space, None |
| GARAGE | Yes |
| HEAT | Forced Air, Natural Gas |
| INTERIOR | Ceiling Fan(s) |
| LOT | 4792 sq ft |
| PARKING | Detached |
| STORIES | 1 |
| SUBDIVISION | NONE/NA |
| TAXES | 2999 |
| UTILITIES | Electricity Connected, Natural Gas Connected, Sewer Connected |
| WATER | Public |
| ZONING | Residential |
MORTGAGE CALCULATOR
TOTAL MONTHLY PAYMENT
0
P
I
*Estimate only
| SATELLITE VIEW |
| / | |
We respect your online privacy and will never spam you. By submitting this form with your telephone number
you are consenting for Wood
Estate to contact you even if your name is on a Federal or State
"Do not call List".
Listing provided by Joe Pitzer with RE/MAX Home and Land
The data relating to real estate for sale on this website comes in part from the Tri Cities Association of REALTORS®. The information being provided is for consumers' personal, non-commercial use and may not be used for any purpose other than to identify prospective properties consumers may be interested in purchasing.
Data last updated: 9/2/25 2:56 PM PDTThis IDX solution is (c) Diverse Solutions 2025.



