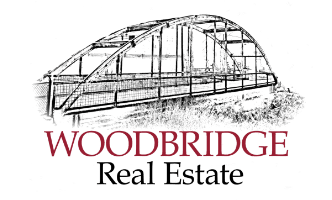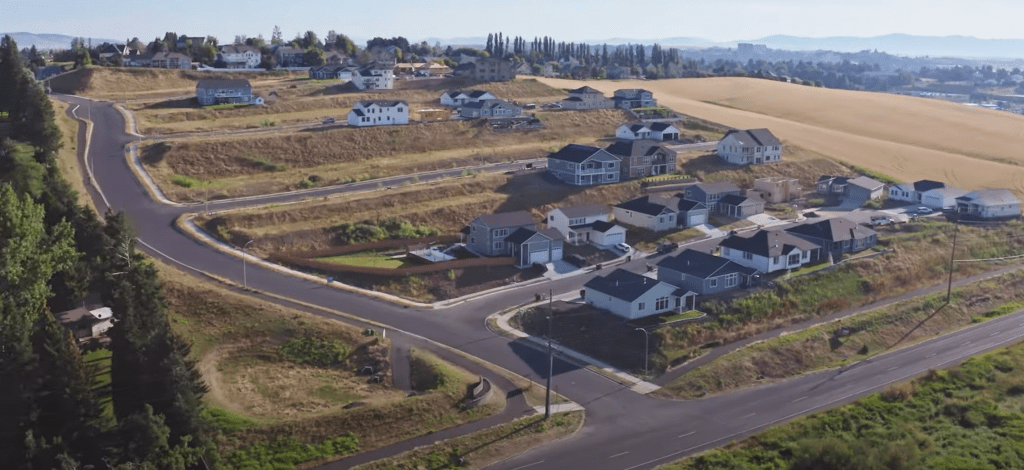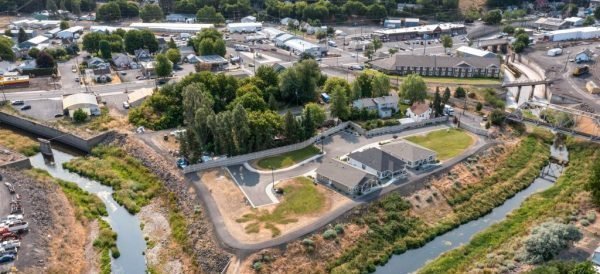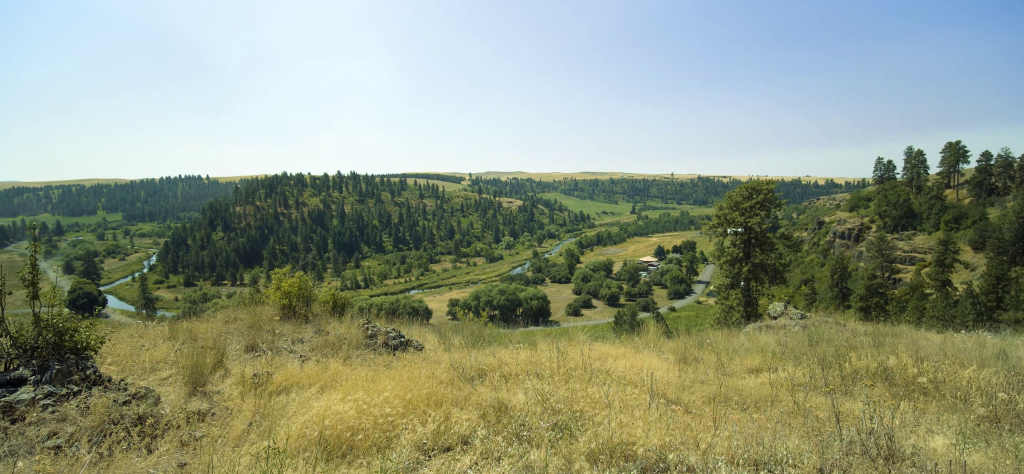|
This property is on your Wish List! Beautifully maintained and updated farmhouse located on 5.12 acres in the heart of the stunning Palouse. DREAM BIG! This 5 bedroom/3 bath home features ample main floor living with an open concept floorplan perfect for entertaining and relaxing, main floor master bedroom with 2 walk-in closets, 2 additional main floor bedrooms (one perfect for an office), a beautifully appointed kitchen, large windows showcasing the incredible property, a large bonus/family room upstairs along with 2 additional bedrooms, large attic storage space and a true 3-car attached garage! Additional features include an electric heat pump with propane backup, A/C, gas fireplace, dual ovens, induction cooktop, new electrical panel, new 80-gallon water heater, newer septic system, newer roof, newer siding, irrigated lawn, 15-17 GPM household well and an additional spring well for property irrigation. SHOP/Barn is a total of 60' x 70'. Could be an incredible event venue or more! Finished shop area is 60' x 40' with a concrete floor, bathroom, new electrical panel, air compressor, propane heat w/separate propane tank, 14' garage door and a cement covered 'patio' area. The unfinished section of the shop is 60' x 30' with a gravel floor. Additional shop/shed is approximately 40' x 20' with a gravel floor. Love to garden? Established Raspberry patch perfect for berry season along with gardening space and established fruit trees. Extremely private back patio equipped with hot tub and plumbed for a gas fireplace or grill. Thinking this is too good to be true? It's not! Schedule your showing today.
| DAYS ON MARKET | 5 | LAST UPDATED | 8/1/2025 |
|---|---|---|---|
| TRACT | NONE/NA | YEAR BUILT | 1904 |
| GARAGE SPACES | 3.0 | COUNTY | Whitman |
| STATUS | Active | PROPERTY TYPE(S) | Single Family |
| ADDITIONAL DETAILS | |
| AIR | Electric, Heat Pump |
|---|---|
| AIR CONDITIONING | Yes |
| APPLIANCES | Dishwasher, Oven, Range, Refrigerator, Wine Cooler |
| BARN/EQUESTRIAN | Yes |
| BASEMENT | None, Unfinished, Yes |
| CONSTRUCTION | Concrete |
| FIREPLACE | Yes |
| GARAGE | Yes |
| HEAT | Electric, Fireplace(s), Heat Pump, Propane |
| INTERIOR | Ceiling Fan(s), Entrance Foyer, Granite Counters, Kitchen Island, Master Downstairs, Storage, Walk-In Closet(s) |
| LOT | 5.12 acre(s) |
| LOT DESCRIPTION | Garden, Views |
| PARKING | Attached, RV Access/Parking |
| SEWER | Septic Tank |
| STORIES | 2 |
| SUBDIVISION | NONE/NA |
| TAXES | 2334 |
| VIEW | Yes |
| WATER | Spring, Private |
| ZONING | Agriculture |
MORTGAGE CALCULATOR
TOTAL MONTHLY PAYMENT
0
P
I
*Estimate only
| SATELLITE VIEW |
| / | |
We respect your online privacy and will never spam you. By submitting this form with your telephone number
you are consenting for Wood
Estate to contact you even if your name is on a Federal or State
"Do not call List".
Listing provided by Tanja Blue with LATAH REALTY, LLC
The data relating to real estate for sale on this website comes in part from the Tri Cities Association of REALTORS®. The information being provided is for consumers' personal, non-commercial use and may not be used for any purpose other than to identify prospective properties consumers may be interested in purchasing.
Data last updated: 8/4/25 7:24 PM PDTThis IDX solution is (c) Diverse Solutions 2025.



