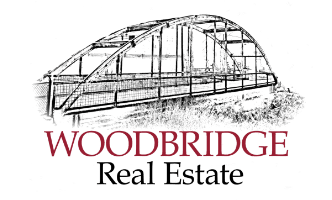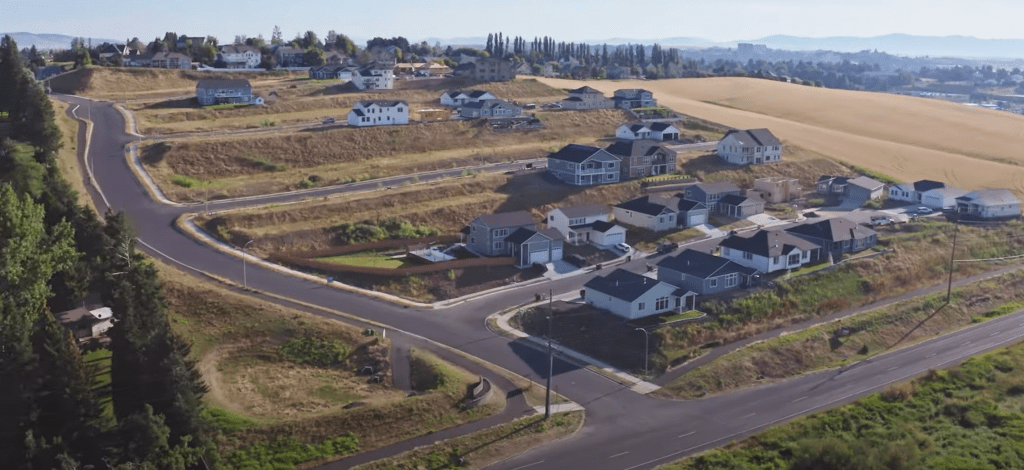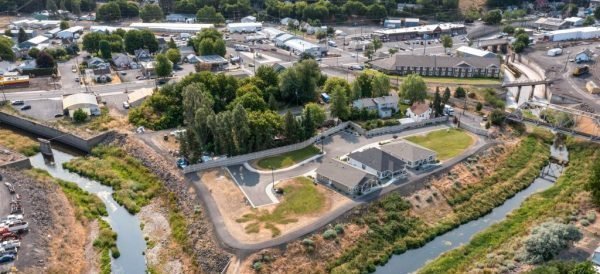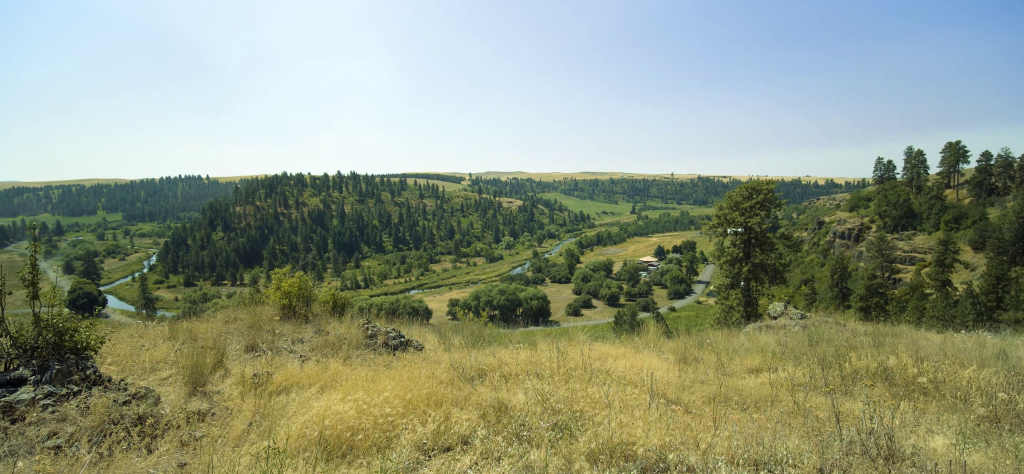|
MLS#285535 Updated 4+ Bedroom Home with Modern Touches and an Open Living and Spacious Layout! Imagine a home where warmth welcomes you at every turn and each corner reveals a thoughtful blend of past and present. This beautifully updated 4+ bedroom, 2-bath residence begins with curb appeal and unfolds into a story of charm and modern comfort. A step inside brings you into a sunlit space where classic design meets stylish updates, anchored by an open-concept layout on the main floor and a fully finished daylight basement below.Main Level Bath had a makeover JUNE 29, 2025!! New Shower surround and flooring!! The kitchen, truly the heart of the home, radiates elegance with rich maple cabinets, granite countertops, and bamboo flooring that carries a gentle warmth throughout the main level. Soft, newer carpeting cushions the bedrooms, offering a cozy retreat. Venture downstairs to discover the master suite"”a sanctuary designed for rest and rejuvenation, complete with a generous walk-in closet and a spa-like en-suite bath featuring a deep soaking tub that beckons after a long day. The basement continues the story with flexible spaces perfect for family time, productivity, or play. Upstairs, two additional bedrooms hide a delightful surprise: secret lofts nestled above the closets, creating perfect nooks for reading, dreaming, or play. Roof new in 2016, AC new in 2023. Beyond the walls, the magic continues outdoors. The backyard is a private haven, boasting a deck with a decorative pergola for gatherings, mature fruit trees for seasonal delights, and a concrete patio/sport court. This home doesn't just offer rooms"”it offers inspiration, imagination, and the rare harmony of new finishes in a neighborhood with soul. Don't miss your chance to make this story your own"”this move-in-ready gem is looking to welcome its next chapter.
| DAYS ON MARKET | 27 | LAST UPDATED | 7/3/2025 |
|---|---|---|---|
| TRACT | NONE/NA | YEAR BUILT | 1968 |
| GARAGE SPACES | 1.0 | COUNTY | Whitman |
| STATUS | Active | PROPERTY TYPE(S) | Single Family |
| School District | Pullman |
|---|
| ADDITIONAL DETAILS | |
| AIR | Ceiling Fan(s), Central Air |
|---|---|
| AIR CONDITIONING | Yes |
| APPLIANCES | Dishwasher, Disposal, Dryer, Microwave, Oven, Range, Refrigerator, Washer |
| BASEMENT | Yes |
| CONSTRUCTION | Wood Siding |
| GARAGE | Yes |
| HEAT | Forced Air, Natural Gas |
| INTERIOR | Vaulted Ceiling(s) |
| LOT | 8276 sq ft |
| LOT DIMENSIONS | 75x100 |
| STORIES | 1 |
| STYLE | 1 Story w/Basement |
| SUBDIVISION | NONE/NA |
| TAXES | 3064.18 |
| UTILITIES | Natural Gas Available, Sewer Connected |
| ZONING | SINGLE FAMILY R |
MORTGAGE CALCULATOR
TOTAL MONTHLY PAYMENT
0
P
I
*Estimate only
| SATELLITE VIEW |
| / | |
We respect your online privacy and will never spam you. By submitting this form with your telephone number
you are consenting for Wood
Estate to contact you even if your name is on a Federal or State
"Do not call List".
Listing provided by Eve Fortenbery with Coldwell Banker Tomlinson Associates
The data relating to real estate for sale on this website comes in part from the Tri Cities Association of REALTORS®. The information being provided is for consumers' personal, non-commercial use and may not be used for any purpose other than to identify prospective properties consumers may be interested in purchasing.
Data last updated: 7/30/25 10:52 AM PDTThis IDX solution is (c) Diverse Solutions 2025.



