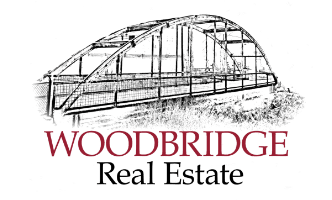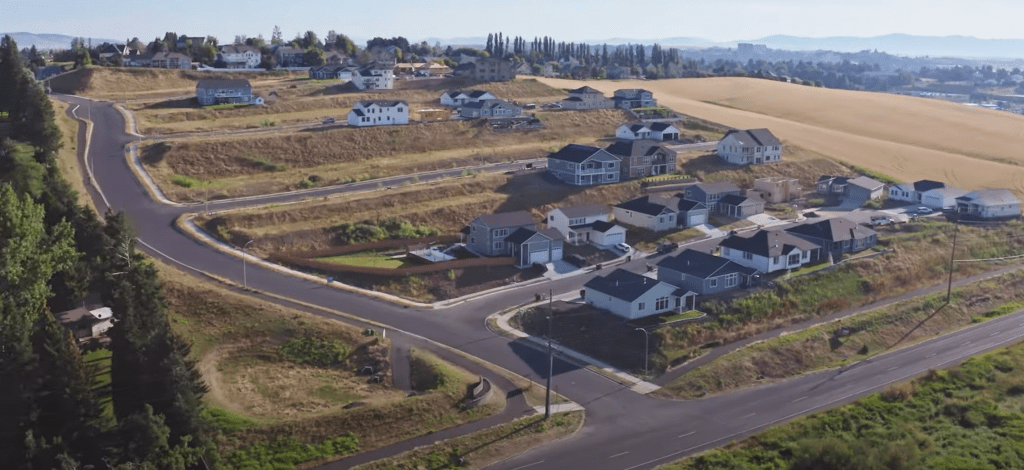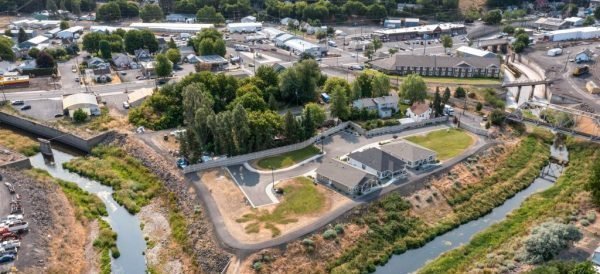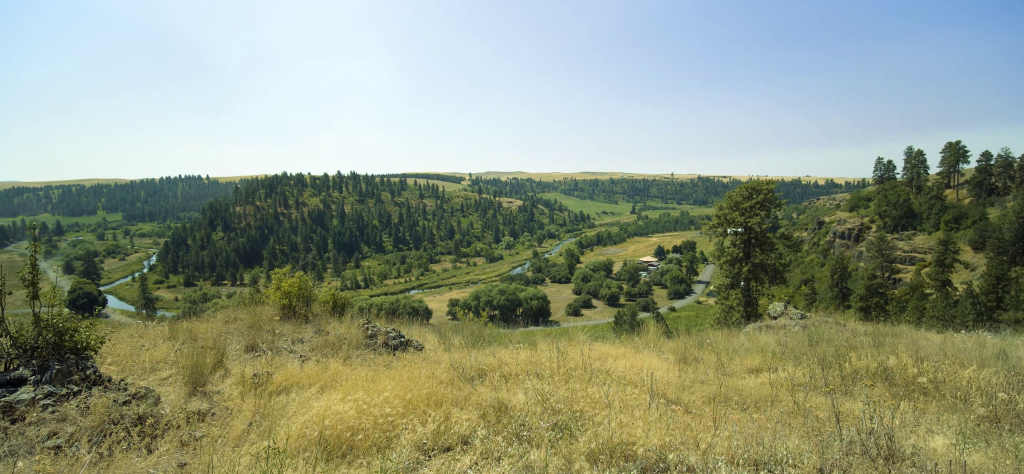|
Welcome to this stunning custom-built home on desirable Sunnyside Hill, offering quality craftsmanship, modern amenities, and attention to every detail. The bright and open main floor features soaring vaulted ceilings and gorgeous Australian Cypress hardwood floors throughout the spacious living, dining, and kitchen areas"”perfect for entertaining. The chef's kitchen is a true highlight, equipped with a Viking range and hood, honed soapstone countertops, Bosch dishwasher, a generous pantry, and custom pull-out drawers for maximum functionality. A versatile main-level room can serve as a bedroom, office, or cozy den. Upstairs, the custom craftsman-style staircase"”complete with skylight"”leads to the serene primary suite, featuring expansive territorial views, a spa-like bath with jetted tub, and a beautifully tiled walk-in shower. Two additional bedrooms and a full bath complete the upper level. Step outside to enjoy the large sun deck"”ideal for entertaining or relaxing with a built-in chiminea to enjoy year-round. The fully fenced, level yard backs up to green space with direct access to a scenic walking trail leading to Sunnyside Park. Watch breathtaking Palouse sunsets from your deck in this peaceful, sought-after location.
| DAYS ON MARKET | 4 | LAST UPDATED | 4/15/2025 |
|---|---|---|---|
| TRACT | NONE/NA | YEAR BUILT | 2007 |
| GARAGE SPACES | 3.0 | COUNTY | Whitman |
| STATUS | Active | PROPERTY TYPE(S) | Single Family |
SCHOOLS
| School District | Pullman |
|---|
| ADDITIONAL DETAILS | |
| AIR | Ceiling Fan(s), Central Air |
|---|---|
| AIR CONDITIONING | Yes |
| APPLIANCES | Dishwasher, Disposal, Microwave, Oven, Range, Refrigerator, Water Softener |
| BASEMENT | Crawl Space |
| CONSTRUCTION | Stone, Wood Siding |
| FIREPLACE | Yes |
| GARAGE | Yes |
| HEAT | Forced Air, Natural Gas |
| INTERIOR | Vaulted Ceiling(s) |
| LOT | 7405 sq ft |
| LOT DIMENSIONS | 80x100 |
| PARKING | Garage Door Opener |
| STORIES | 2 |
| STYLE | 2 Levels |
| SUBDIVISION | NONE/NA |
| TAXES | 5599 |
| UTILITIES | Natural Gas Available, Sewer Connected |
| ZONING | SINGLE FAMILY R |
MORTGAGE CALCULATOR
TOTAL MONTHLY PAYMENT
0
P
I
*Estimate only
| SATELLITE VIEW |
CONTACT US ABOUT 960 SW CENTER STREET
| / | |
We respect your online privacy and will never spam you. By submitting this form with your telephone number
you are consenting for Wood
Estate to contact you even if your name is on a Federal or State
"Do not call List".
Listing provided by Mick Nazerali with Coldwell Banker Tomlinson Associates
The data relating to real estate for sale on this website comes in part from the Tri Cities Association of REALTORS®. The information being provided is for consumers' personal, non-commercial use and may not be used for any purpose other than to identify prospective properties consumers may be interested in purchasing.
Data last updated: 4/18/25 4:49 PM PDTThis IDX solution is (c) Diverse Solutions 2025.
Save favorite listings, searches, and get the latest alerts
or
Sign in to, or create an account using your existing social account:
Save your favorite listings, searches, and receive the latest listing alerts
or
Sign in to, or create an account using your existing social account:



