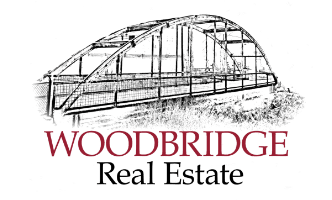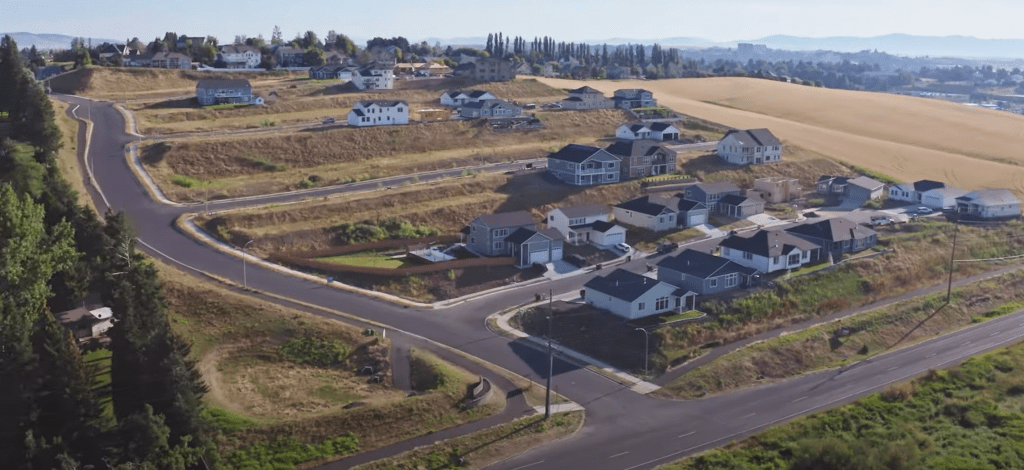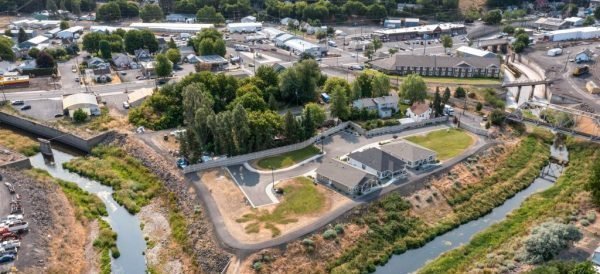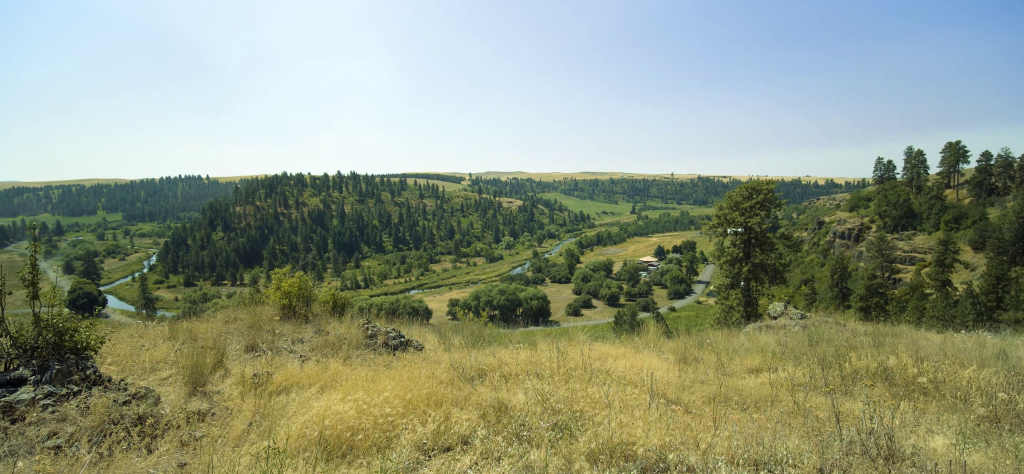|
MLS# 282748 Stunning custom home by RB Olson Construction, offering breathtaking territorial views and a highly functional floor plan. The home features a premium custom lighting package and built-in surround sound. Beautiful hardwood floors flow throughout the main level. The chef's kitchen boasts granite countertops, custom Alder cabinetry, and high-end stainless steel appliances. The open-concept family room with floor to ceiling rock fireplace, adjacent to the kitchen, includes an eating nook and formal dining area, perfect for entertaining. The upper level hosts three generously sized bedrooms, including a spacious master suite with a private reading/sitting room. The luxurious en-suite bath features dual sinks, a soaking tub, a custom walk-in tiled shower with dual shower heads, and an oversized walk-in closet. A full bath and laundry/utility room are also conveniently located on this level. The main level includes a versatile 4th bedroom or den/office, with a full bath just steps away. The fully finished daylight basement adds even more value, with a large bonus room, direct access to the backyard patio, and a spacious 5th bedroom. Plus, enjoy abundant storage throughout. Don't miss the incredible sunset views - come see it for yourself!
| DAYS ON MARKET | 82 | LAST UPDATED | 6/16/2025 |
|---|---|---|---|
| TRACT | NONE/NA | YEAR BUILT | 2009 |
| GARAGE SPACES | 2.0 | COUNTY | Whitman |
| STATUS | Sold | PROPERTY TYPE(S) | Single Family |
| School District | Pullman |
|---|
| PRICE HISTORY | |
| Prior to Apr 21, '25 | $710,000 |
|---|---|
| Apr 21, '25 - Today | $695,000 |
| ADDITIONAL DETAILS | |
| AIR | Ceiling Fan(s), Central Air |
|---|---|
| AIR CONDITIONING | Yes |
| APPLIANCES | Dishwasher, Disposal, Microwave, Oven, Range, Refrigerator |
| BASEMENT | Concrete, Yes |
| CONSTRUCTION | Stone, Wood Siding |
| FIREPLACE | Yes |
| GARAGE | Yes |
| HEAT | Forced Air, Natural Gas |
| LOT | 7841 sq ft |
| LOT DIMENSIONS | 73 X 105 |
| PARKING | Garage Door Opener |
| STORIES | 2 |
| STYLE | 2 Story w/Basement |
| SUBDIVISION | NONE/NA |
| TAXES | 6425 |
| UTILITIES | Natural Gas Available, Sewer Connected |
MORTGAGE CALCULATOR
TOTAL MONTHLY PAYMENT
0
P
I
*Estimate only
| SATELLITE VIEW |
We respect your online privacy and will never spam you. By submitting this form with your telephone number
you are consenting for Wood
Estate to contact you even if your name is on a Federal or State
"Do not call List".
Listing provided by Mick Nazerali with Coldwell Banker Tomlinson Associates
The data relating to real estate for sale on this website comes in part from the Tri Cities Association of REALTORS®. The information being provided is for consumers' personal, non-commercial use and may not be used for any purpose other than to identify prospective properties consumers may be interested in purchasing.
Data last updated: 8/2/25 12:08 AM PDTThis IDX solution is (c) Diverse Solutions 2025.



