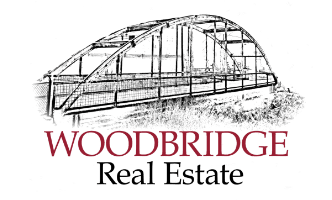|
MLS# 282112 Stunning, one-of-a-kind A-frame home nestled atop the Palouse Hills, offering breathtaking panoramic views of the Palouse and Moscow Mountains. Located just a mile east of Pullman, this exceptional property spans over 5 acres. The spacious home features over 3,500 square feet with 4 bedrooms and 4 bathrooms. The updated kitchen includes a large eating bar, abundant counter space, custom Hickory cabinetry, tile flooring, stainless steel appliances, and a cozy fireplace. The expansive formal dining room opens to a grand living room, perfect for entertaining, with a cinema power screen, HD projector, and 7.2 surround sound system. Soaring cathedral ceilings with exposed beams and tongue-and-groove cedar enhance the open, airy feel, while large windows throughout flood the home with natural light. Massive floor to ceiling rock fireplace also compliment the large living room space. The main level also includes a private, generously sized primary bedroom with a gas log stove, a private bath, and its own deck. Down the hall are three additional bedrooms. The finished basement offers a versatile multi-purpose room and a 3/4 bathroom. For hobbyists or entrepreneurs, the 40x100 custom barndominium is a must-see, built in 2021, complete with radiant floor heat, finished insulated walls with 16' ceilings and LED lighting. There are two 14' power garage doors, 400 amp service, a 15x40 mezzanine for entertaining, a spacious clean/dry room with a roll up door, a bathroom with shower and utility sink. The best part is that it also has a 1,200 SF upscale 2-bedroom, 1-bathroom apartment with a separate entrance. This amazing property has all the space you need to live, work and play.
| DAYS ON MARKET | 74 | LAST UPDATED | 5/16/2025 |
|---|---|---|---|
| TRACT | NONE/NA | YEAR BUILT | 1972 |
| COUNTY | Whitman | STATUS | Sold |
| PROPERTY TYPE(S) | Single Family |
| School District | Pullman |
|---|
| ADDITIONAL DETAILS | |
| AIR | Ceiling Fan(s), Central Air |
|---|---|
| AIR CONDITIONING | Yes |
| APPLIANCES | Cooktop, Dishwasher, Disposal, Dryer, Microwave, Oven, Refrigerator, Washer |
| BASEMENT | Concrete, Yes |
| CONSTRUCTION | Stone, Wood Siding |
| FIREPLACE | Yes |
| GARAGE | Garage Door Opener |
| HEAT | Fireplace Insert, Forced Air, Natural Gas |
| INTERIOR | Vaulted Ceiling(s) |
| LOT | 5.09 acre(s) |
| PARKING | Garage Door Opener |
| SEWER | Septic Tank |
| STYLE | 1 Story w/Basement |
| SUBDIVISION | NONE/NA |
| TAXES | 7448 |
| UTILITIES | Natural Gas Available |
| WATER | Shared Well |
MORTGAGE CALCULATOR
TOTAL MONTHLY PAYMENT
0
P
I
*Estimate only
| SATELLITE VIEW |
We respect your online privacy and will never spam you. By submitting this form with your telephone number
you are consenting for Wood
Estate to contact you even if your name is on a Federal or State
"Do not call List".
Listing provided by Mick Nazerali with Coldwell Banker Tomlinson Associates
The data relating to real estate for sale on this website comes in part from the Tri Cities Association of REALTORS®. The information being provided is for consumers' personal, non-commercial use and may not be used for any purpose other than to identify prospective properties consumers may be interested in purchasing.
Data last updated: 12/31/25 7:54 AM PSTThis IDX solution is (c) Diverse Solutions 2025.
