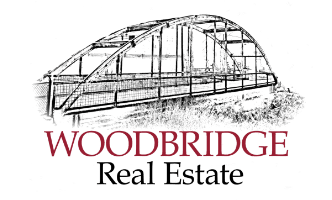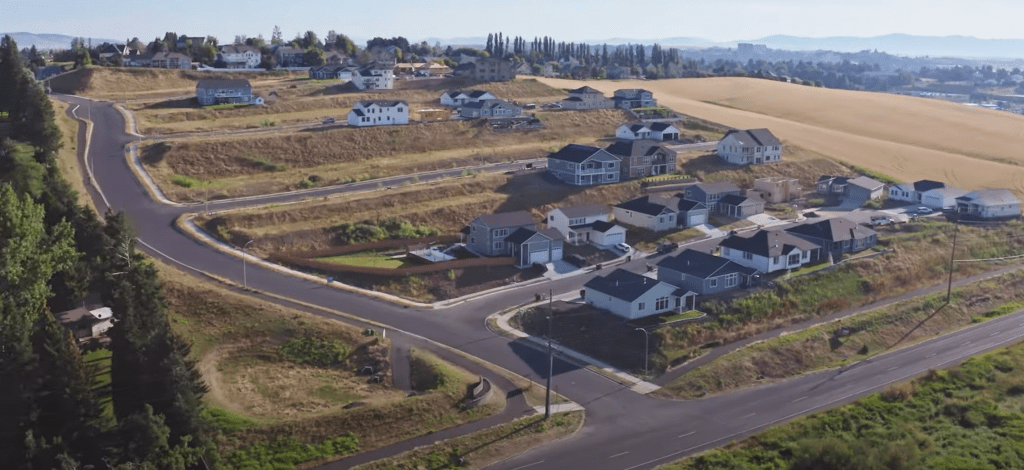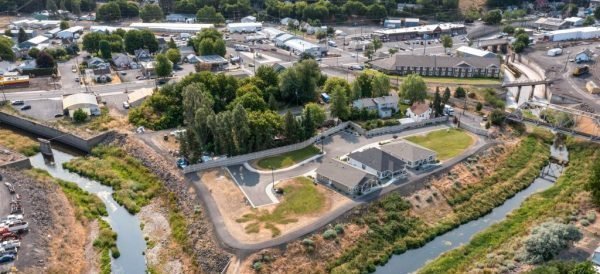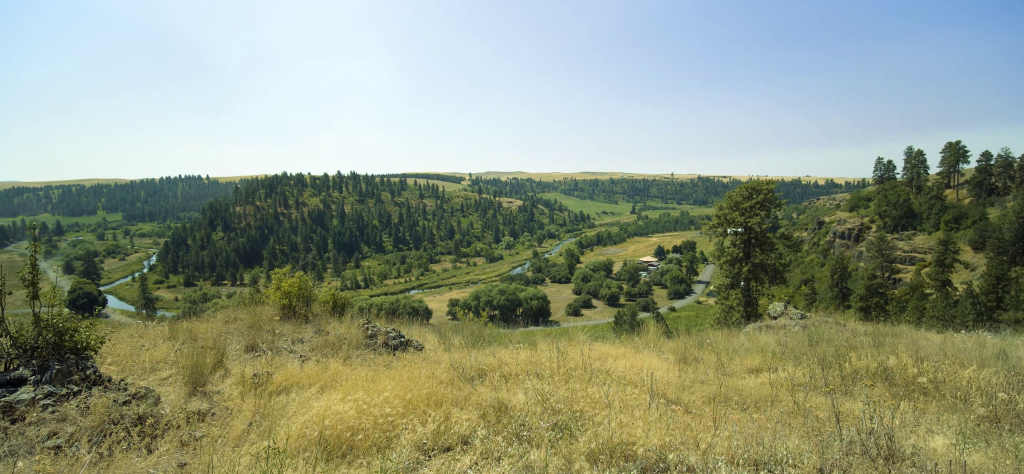|
Nestled among the trees, this spacious custom-built 3+ bedroom home offers an array of impressive features. The main level showcases gleaming hardwood floors, a bright and open kitchen seamlessly connecting to a large dining room and an oversized living room. The generously sized bedrooms include two with their own ensuite bathrooms. Energy-efficient Pella windows with heat-reflecting shades provide comfort year-round, while a cedar-lined sunroom with a relaxing hot tub adds to the home's appeal. The luxurious primary bath features a jetted tub and double shower, perfect for unwinding. Wood stoves in both the garage and family room provide extra warmth on chilly days. The oversized double garage stands out with 10' ceilings, 220-volt wiring, 7' fluorescent shop lights, a floor drain, and a 9' automatic door. For added convenience, an attached 22' x 23' carport with 11' ceilings is perfect for additional vehicle or recreation storage. A concrete-floor storage shed at the rear of the property offers space for yard tools and a mower. Storage options are abundant, with a garage attic, carport attic, 7'x10' storage room, and multiple closets throughout the home. The main floor bedroom can easily be converted into two rooms, with power and a door already in place. Additional highlights include a 7'x4.5' insulated walk-in pantry off the laundry room (with space for a freezer), private deck in front, extra water shut-off valves, and gas hookups for both a dryer and BBQ on the patio. Extra off street parking available along Friel street for an RV or trailer. With countless custom touches throughout, this home is truly a must-see!
| DAYS ON MARKET | 1 | LAST UPDATED | 2/21/2025 |
|---|---|---|---|
| TRACT | NONE/NA | YEAR BUILT | 1975 |
| GARAGE SPACES | 2.0 | COUNTY | Whitman |
| STATUS | Active | PROPERTY TYPE(S) | Single Family |
SCHOOLS
| School District | Pullman |
|---|
| ADDITIONAL DETAILS | |
| AIR | Ceiling Fan(s), Central Air |
|---|---|
| AIR CONDITIONING | Yes |
| APPLIANCES | Dishwasher, Disposal, Dryer, Oven, Range, Refrigerator, Washer |
| BASEMENT | Concrete, Yes |
| CONSTRUCTION | Vinyl Siding, Wood Siding |
| FIREPLACE | Yes |
| GARAGE | Yes |
| HEAT | Forced Air, Natural Gas |
| LOT | 8712 sq ft |
| LOT DIMENSIONS | 80x110 |
| PARKING | Garage Door Opener |
| STYLE | 1 Story w/Basement |
| SUBDIVISION | NONE/NA |
| TAXES | 4223 |
| UTILITIES | Natural Gas Available, Sewer Connected |
| ZONING | Two Family Residential |
MORTGAGE CALCULATOR
TOTAL MONTHLY PAYMENT
0
P
I
*Estimate only
| SATELLITE VIEW |
CONTACT US ABOUT 125 NW THOMAS STREET
| / | |
We respect your online privacy and will never spam you. By submitting this form with your telephone number
you are consenting for Wood
Estate to contact you even if your name is on a Federal or State
"Do not call List".
Listing provided by Mick Nazerali with Coldwell Banker Tomlinson
The data relating to real estate for sale on this website comes in part from the Tri Cities Association of REALTORS®. The information being provided is for consumers' personal, non-commercial use and may not be used for any purpose other than to identify prospective properties consumers may be interested in purchasing.
Data last updated: 2/22/25 3:29 AM PSTThis IDX solution is (c) Diverse Solutions 2025.
Save favorite listings, searches, and get the latest alerts
or
Sign in to, or create an account using your existing social account:
Save your favorite listings, searches, and receive the latest listing alerts
or
Sign in to, or create an account using your existing social account:



