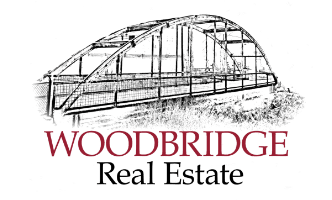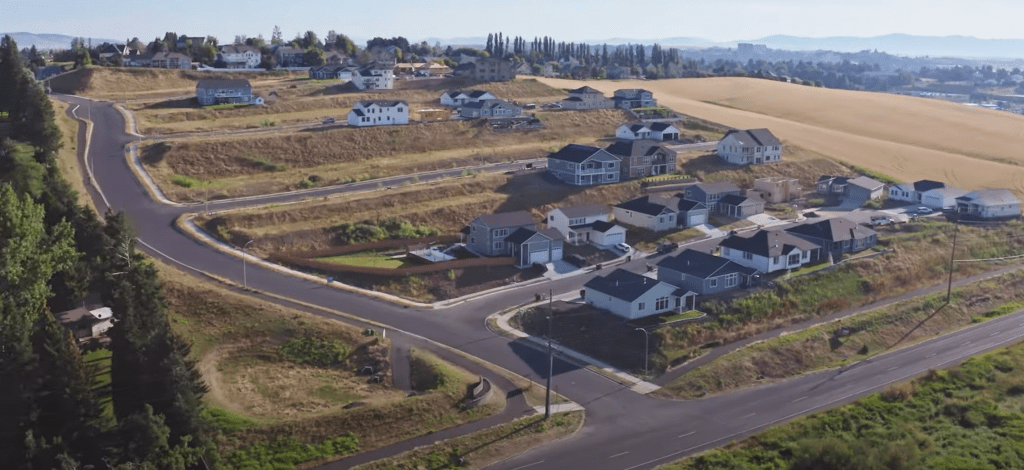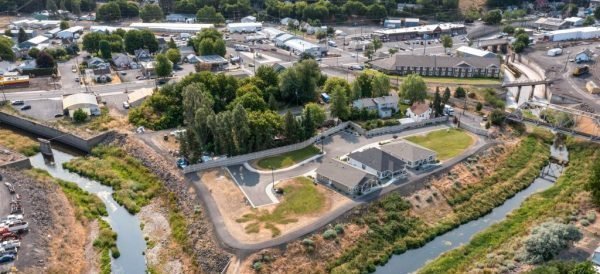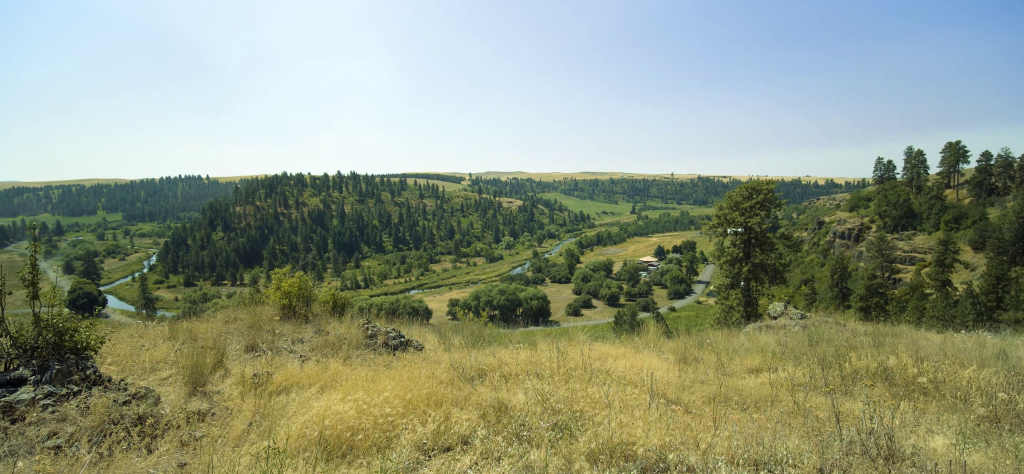|
OPEN HOUSE: January 5, 12-2pm! Welcome to this stunning 4-bedroom, 3.5-bathroom home offering 3,557 square feet of thoughtfully designed living space. Built in 2006, this property is filled with high-end finishes, modern upgrades, and an abundance of storage, making it the perfect home for both comfort and functionality. Upon entering, you'll be greeted by a grand staircase and vaulted ceilings that create a bright, open atmosphere. A library/office is located off the entry and has custom built floor to ceiling bookshelves. Adding to the luxurious feel is a formal dining room and a living room with a gas fireplace and two story windows with a fabulous view of the Palouse. The spacious layout features two primary suites"”one on the main level and another upstairs"”ideal for guests or multi-generational living. The main-level primary suite boasts a newly renovated walk-in shower, adding a touch of luxury to your private retreat. The large kitchen is a chef's dream, with high-end finishes, an eat-in area, and an island for additional prep space. It also features a rare find - a trash compactor for added convenience! A pantry, large laundry room, and a spacious closet for household storage, are all conveniently located near the kitchen and garage. Upstairs, the second primary suite offers a private retreat, while two additional spacious bedrooms share a well-appointed bathroom. Additionally, a large storage room upstairs ensures you have plenty of space to keep your belongings organized. The outdoor space is just as impressive, with a high-quality cedar fence built to withstand wind and coated with three layers of stain for long-lasting durability. A 10x12 storage shed sits on a stone foundation, offering plenty of room for tools and outdoor equipment. The full sprinkler system ensures your garden and lawn are well-maintained throughout the year. This home is not only spacious but also packed with thoughtful design elements, including custom blinds (including UV-protecting blinds in the vaulted living room) and an abundance of closet and storage space throughout. With all of these features, this home is truly a rare find. Schedule a showing today and make it yours!
| DAYS ON MARKET | 3 | LAST UPDATED | 1/4/2025 |
|---|---|---|---|
| TRACT | Emerald Pointe | YEAR BUILT | 2006 |
| GARAGE SPACES | 2.0 | COUNTY | Whitman |
| STATUS | Active | PROPERTY TYPE(S) | Single Family |
SCHOOLS
| School District | Pullman |
|---|
| ADDITIONAL DETAILS | |
| AIR | Central Air |
|---|---|
| AIR CONDITIONING | Yes |
| APPLIANCES | Cooktop, Dishwasher, Disposal, Dryer, Microwave, Oven, Refrigerator, Trash Compactor, Washer |
| BASEMENT | Crawl Space |
| CONSTRUCTION | Stone |
| FIREPLACE | Yes |
| GARAGE | Yes |
| HEAT | Forced Air, Natural Gas |
| INTERIOR | Vaulted Ceiling(s) |
| LOT | 9583 sq ft |
| PARKING | Garage Door Opener |
| STORIES | 2 |
| STYLE | 2 Levels |
| SUBDIVISION | Emerald Pointe |
| TAXES | 7682 |
| UTILITIES | Natural Gas Available, Sewer Connected |
| ZONING | Residential |
MORTGAGE CALCULATOR
TOTAL MONTHLY PAYMENT
0
P
I
*Estimate only
| SATELLITE VIEW |
CONTACT US ABOUT 1610 NW NICOLE CT
| / | |
We respect your online privacy and will never spam you. By submitting this form with your telephone number
you are consenting for Wood
Estate to contact you even if your name is on a Federal or State
"Do not call List".
Listing provided by Shannon Focht with Woodbridge Real Estate
The data relating to real estate for sale on this website comes in part from the Tri Cities Association of REALTORS®. The information being provided is for consumers' personal, non-commercial use and may not be used for any purpose other than to identify prospective properties consumers may be interested in purchasing.
Data last updated: 1/6/25 7:40 PM PSTThis IDX solution is (c) Diverse Solutions 2025.
Save favorite listings, searches, and get the latest alerts
or
Sign in to, or create an account using your existing social account:
Save your favorite listings, searches, and receive the latest listing alerts
or
Sign in to, or create an account using your existing social account:



