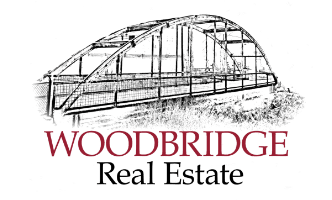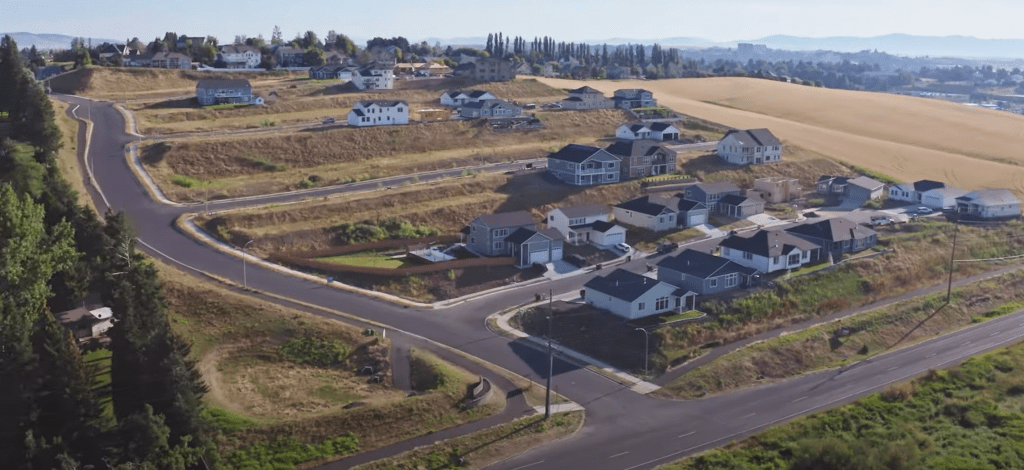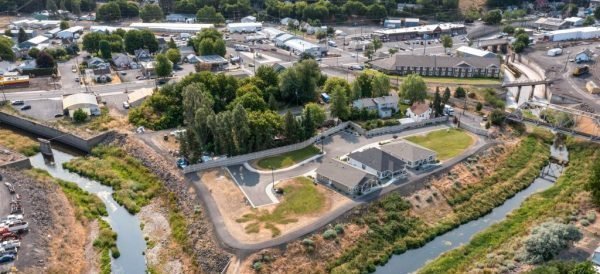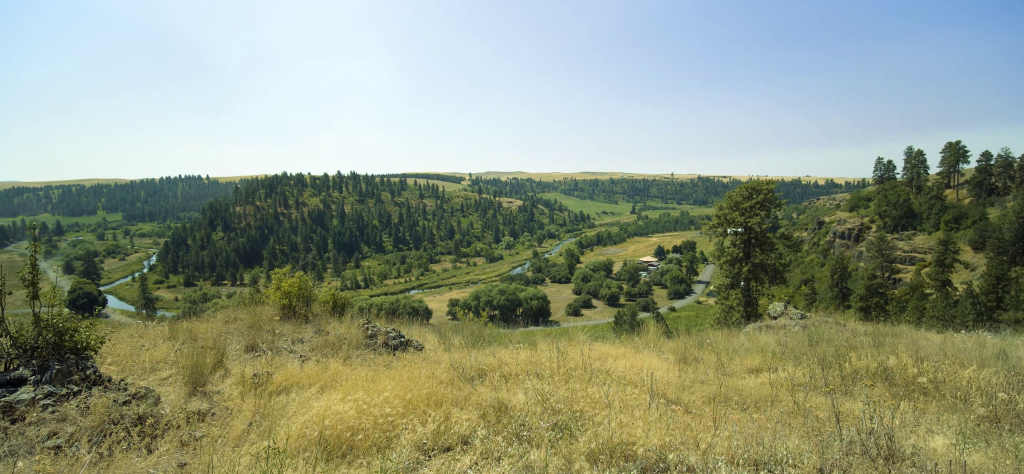|
MLS# 275424 This one owner, custom built, one level with zero steps sits on a double lot with a beautiful distance view of Pullman and beyond! This never on the market home will excite you the minute you walk through the double doors in the entry way with its open and unique floor plan. The gleaming hardwoods will impress as you view the open formal living room with French doors to the backyard patio. The nearby formal dining room also features hardwoods. The kitchen, informal dining room and family room are extremely spacious with lots of beautiful natural light from the large windows and an abundance of sliding glass doors to the large patio in the back of the home. The kitchen features tile floors, beautiful cabinetry, quartz counters, stainless steel appliances and a breakfast bar. There is a casual dining area with two sliders to the patio! The oversized family room boasts built in bookshelves and a gas fireplace. This plan is well laid out with bedrooms on either side of the home. The spacious master bedroom is your own private retreat from the world with a large master bath featuring double vanities, double closets in addition to a separate shower with a soaking tub and private toilet area. Plus, there is a private 15 ft by 23 ft, heated sun room perfect for relaxing or an exercise room or both! This west wing of the home is completed with another half bath for guests and a spare room and office with French doors. The east wing features 2 additional nicely sized bedrooms in addition to a full bath and large laundry/mudroom off the amazing 3 car garage with lots of built in storage! Check out the floorplans and 3D Virtual Tour of this listing.
| DAYS ON MARKET | 11 | LAST UPDATED | 4/24/2024 |
|---|---|---|---|
| TRACT | NONE/NA | YEAR BUILT | 1998 |
| GARAGE SPACES | 3.0 | COUNTY | Whitman |
| STATUS | Active | PROPERTY TYPE(S) | Single Family |
| ADDITIONAL DETAILS | |
| AIR | Central Air |
|---|---|
| AIR CONDITIONING | Yes |
| APPLIANCES | Dishwasher, Disposal, Microwave, Oven, Range, Refrigerator |
| BASEMENT | Concrete, Crawl Space |
| CONSTRUCTION | Wood Siding |
| FIREPLACE | Yes |
| GARAGE | Yes |
| HEAT | Forced Air, Natural Gas |
| LOT | 0.5 acre(s) |
| PARKING | Garage Door Opener |
| STYLE | 1 Level |
| SUBDIVISION | NONE/NA |
| TAXES | 711.38 |
| UTILITIES | Natural Gas Available |
| ZONING | Residential |
MORTGAGE CALCULATOR
TOTAL MONTHLY PAYMENT
0
P
I
*Estimate only
| SATELLITE VIEW |
CONTACT US ABOUT 960 SW MEYER DRIVE
| / | |
We respect your online privacy and will never spam you. By submitting this form with your telephone number
you are consenting for Wood
Estate to contact you even if your name is on a Federal or State
"Do not call List".
Listing provided by Justin Cofer with Beasley Realty
The data relating to real estate for sale on this website comes in part from the Tri Cities Association of REALTORS®. The information being provided is for consumers' personal, non-commercial use and may not be used for any purpose other than to identify prospective properties consumers may be interested in purchasing.
Data last updated: 5/5/24 6:44 AM PDTThis IDX solution is (c) Diverse Solutions 2024.
Save favorite listings, searches, and get the latest alerts
or
Sign in to, or create an account using your existing social account:
Save your favorite listings, searches, and receive the latest listing alerts
or
Sign in to, or create an account using your existing social account:



