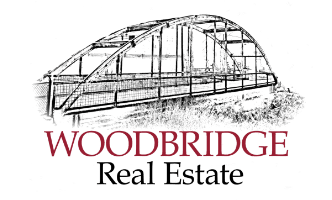|
MLS# 266902 Industrial chic best describes this gorgeously unique property. Tucked away, in the quiet & charming neighborhood of the Evergreen Community, sits this Tri-Level, renovated home on almost 1 acre inside of city limits. This property offers ample parking with a large 2 car attached garage, an additional 11 x 30 parking slab with security hooks. The garage features a separate work shop space approximately 9x24 with a concrete walk way leading out back to an 8x15 outdoor shed with attached chain-link dog run. Upon entering this home, you will be greeted with natural light highlighting the beautiful wood ceilings and stylish, durable tile flooring . The open entertainment area boasts built-in shelving with gorgeous chiseled granite tops running the length of the wall. Beautiful light granite countertops flow throughout the kitchen and onto the versatile wheeled island. Accents of granite are graciously placed throughout this home. The open concept main floor allows family and guests to flow effortlessly through the kitchen ,dining and living areas as well as out the oversize doors onto the patio area. The patio area offers a picturesque view of Pullman and a fireplace for all to enjoy. Leading you upstairs is an elegant and unique handrail to the primary suite, an additional bedroom and a large office. The lower level of this home features a flexible space that could be used as a private guest suite, an In-law suite, or an additional home office. This level also features a separate exterior access, an appliance corner equipped with a mini fridge, coffee pot and microwave, a large bedroom with wall-to-wall closet space, a full bathroom, and a laundry area. Accented with black interior brick this lower level is elegant. Come home to a great view , a quiet neighborhood and ample space to relax only moments from anything in town!
| DAYS ON MARKET | 34 | LAST UPDATED | 3/27/2023 |
|---|---|---|---|
| TRACT | OTHER | YEAR BUILT | 1959 |
| GARAGE SPACES | 2.0 | COUNTY | Whitman |
| STATUS | Sold | PROPERTY TYPE(S) | Single Family |
| School District | Pullman |
|---|
| ADDITIONAL DETAILS | |
| APPLIANCES | Dishwasher, Dryer, Garbage Disposal, Range/Oven, Refrigerator, Washer, Water Heater |
|---|---|
| BASEMENT | Daylight/Outside Entrance, Finished, Inside Entrance, Partial, Windows - Egress, Yes |
| EXTERIOR | Dog Run, Fencing/Partial, Lighting, Patio/Open, Shed, Storage Building |
| GARAGE | Two, Yes |
| HOA DUES | 14.58 |
| LOT | 0.93 acre(s) |
| LOT DESCRIPTION | Cul-De-Sac, Located in City Limits, View, Wooded |
| PARKING | Attached,2 car,Door Opener,Off Street Spaces,RV Parking - Open |
| STYLE | Tri-Level |
| SUBDIVISION | OTHER |
| TAXES | 4295.01 |
| UTILITIES | Natural Gas Available, Sewer Connected |
| VIEW | Yes |
| WATER | Water - Public,Sewer - Connected |
MORTGAGE CALCULATOR
TOTAL MONTHLY PAYMENT
0
P
I
*Estimate only
| SATELLITE VIEW |
We respect your online privacy and will never spam you. By submitting this form with your telephone number
you are consenting for Wood
Estate to contact you even if your name is on a Federal or State
"Do not call List".
Listing provided by Ashley Alred with RE/MAX Home and Land
The data relating to real estate for sale on this website comes in part from the Tri Cities Association of REALTORS®. The information being provided is for consumers' personal, non-commercial use and may not be used for any purpose other than to identify prospective properties consumers may be interested in purchasing.
Data last updated: 10/31/25 1:15 PM PDTThis IDX solution is (c) Diverse Solutions 2025.
