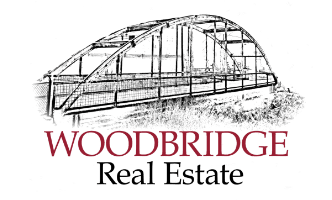
|
MLS# 255919 Within Pullman?s popular Tuscany neighborhood, a breathtaking 5 bed, 3 bath masterpiece can be found. Custom built in 2019, this home has it all. Be ready to host lavish dinner parties with food elegantly displayed on your quartz countertops that carry throughout the house on into the bathrooms. With ample space and a large deck (including a breath-taking view), you will have the perfect setting for a summertime BBQ. When the winter weather sets in, cozy up to the gas fireplace and rest assure that your house will stay elegant with its tile and engineered hardwood, that not only looks fabulous, but is also easily cleaned. With main floor living, you will have easy accessibility and ample space with the comfort of a sensibly designed home, complete with a huge master suite and walk in closet. Another perk to this gorgeous home? How about a strong sense of community and being pampered by the HOA. They will not only maintain the lawn and sprinkler system in the warmer months but remove the snow in the colder ones. In addition to lawn maintenance, they will also clean your windows, provide roof maintenance as needed and resurfacing every 30 years, and protect your exterior paint through a regular exterior painting schedule. Talk about cutting down your bills and responsibilities. This must see 3,584 square foot, high-end home truly is the perfect combination of cozy living and space to spread out. Please let us know when you are ready to come visit one of Pullman?s finest available listings! Cross posted as Single Family MLS #257163.
| DAYS ON MARKET | 1,027 | LAST UPDATED | 6/11/2024 |
|---|---|---|---|
| TRACT | OTHER | YEAR BUILT | 2019 |
| GARAGE SPACES | 2.0 | COUNTY | Whitman |
| STATUS | Sold | PROPERTY TYPE(S) | Condo/Townhouse/Co-Op |
| School District | Pullman |
|---|
| ADDITIONAL DETAILS | |
| AIR | Ceiling Fan(s), Central Air |
|---|---|
| AIR CONDITIONING | Yes |
| APPLIANCES | Dishwasher, Disposal, Dryer, Microwave, Oven, Range, Refrigerator, Washer |
| BASEMENT | Concrete, Yes |
| FIREPLACE | Yes |
| GARAGE | Yes |
| HEAT | Forced Air, Natural Gas |
| INTERIOR | Vaulted Ceiling(s) |
| PARKING | Garage Door Opener, Off Street |
| STYLE | 1 Story w/Basement |
| SUBDIVISION | OTHER |
| TAXES | 3587.88 |
| UTILITIES | Natural Gas Available |
MORTGAGE CALCULATOR
TOTAL MONTHLY PAYMENT
0
P
I
*Estimate only
| SATELLITE VIEW |
We respect your online privacy and will never spam you. By submitting this form with your telephone number
you are consenting for Wood
Estate to contact you even if your name is on a Federal or State
"Do not call List".
Listing provided by Ashley Alred with RE/MAX Home and Land
The data relating to real estate for sale on this website comes in part from the Tri Cities Association of REALTORS®. The information being provided is for consumers' personal, non-commercial use and may not be used for any purpose other than to identify prospective properties consumers may be interested in purchasing.
Data last updated: 12/19/25 10:20 AM PSTThis IDX solution is (c) Diverse Solutions 2025.
