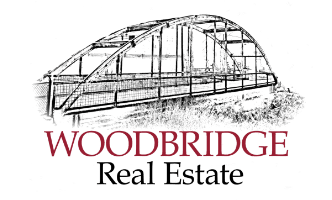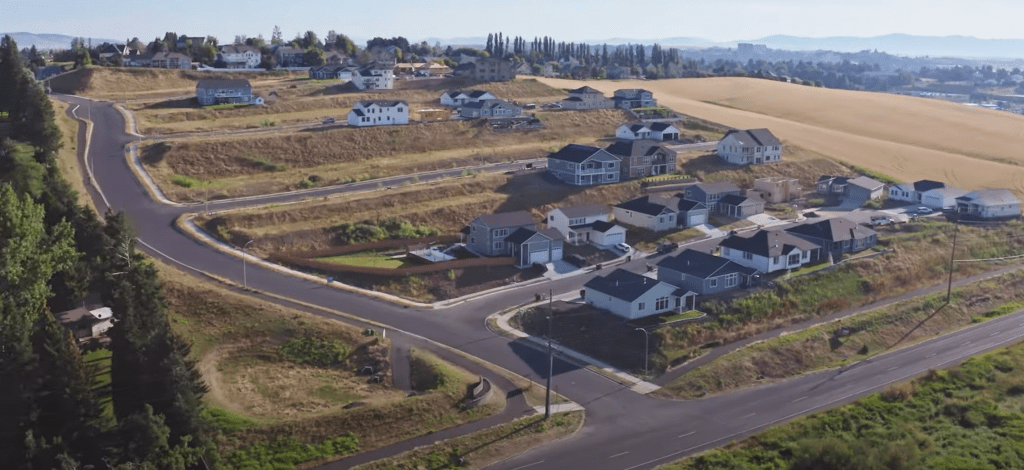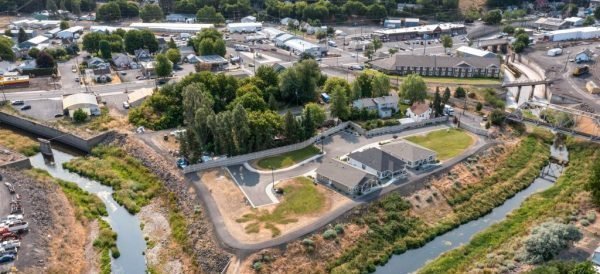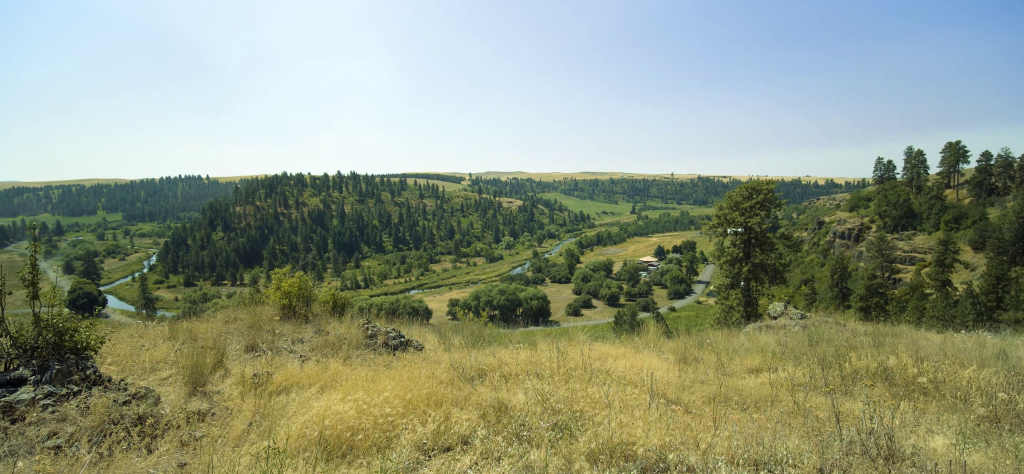You’ve got to check out this darling home in Endicott! Built in 1949, this cottage home makes efficient use of its 1138 finished square feet
(plus 1138 unfinished basement….more on that later!). As you enter the home you find a nice living room, full of natural light and the
arched entry invites you into the dining area. The back of the home has two bedrooms. The primary bedroom is larger in size, allowing
for larger furniture pieces and space to cozy up and read. The second bedroom is darling with double windows. Dividing the two rooms is
a renovated ¾ bath complete with low profile shower. The end of the hallway has dreamy built in cabinets, perfect for linens and such.
The vintage kitchen is quite large and packed of potential. Tons of cupboard and counterspace and plenty of room for the addition of an
island. Off the kitchen you will find a second front entry that currently houses a utility sink (maybe a former barber shop?). And directly
behind is a second bathroom shares space with the laundry room! And there is a whole unfinished basement that when transformed
would double the size of the home and greatly increase your equity! This sweet home sits on a level lot, has easy care siding AND a
NEW ROOF in 2023! Low maintenance yard is a blank slate for green thumbs! In addition, you will be thankful for the central air PLUS
the NEW WATER HEATER! A major feature of this home is its single car garage, perfect for storage and keeping your vehicle out of the
elements. This home sits in the heart of the quaint town of Endicott, close to the grocery store, school and park. Expect to be waved at
on your way to the showing!




