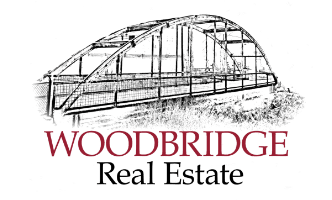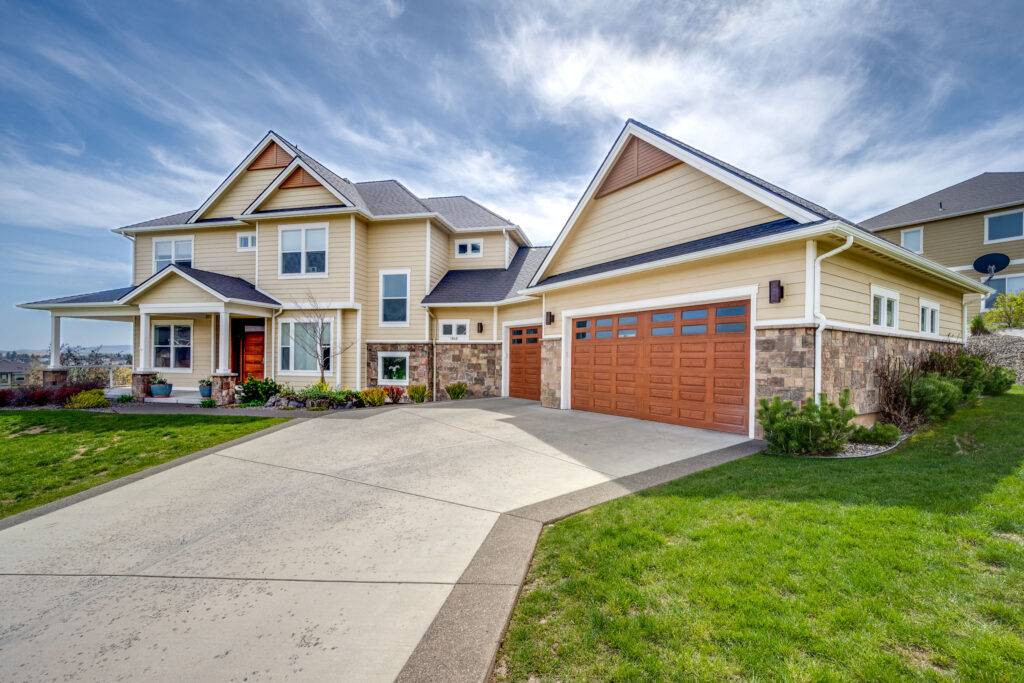Spectacular custom home, ideally located in Barclay Estates, on two large lots! The grand foyer leads to an open great room with vaulted ceilings, large picture windows, gleaming hardwood floors, and a modern gas fireplace. The gorgeous kitchen opens to the great room and features a kitchen island, quartz counters, upscale appliances including wall ovens, high capacity vent hood and gas cooktop. The open concept design has a formal dining room and breakfast nook with views of the rolling hills. The main level features a private office with lots of built-ins, powder room, and a wonderful sun room complete with a fireplace and built-in BBQ, perfect for year around enjoyment. The upper level leads to the spacious primary suite with a luxurious bathroom, huge walk-in closet and a seating area with big pictures windows, where you can enjoy the morning sun and beautiful views. Additionally, there are three large, bright bedrooms, all with high ceilings big closets and adjoining bathrooms. The laundry room is conveniently located on this level and features plenty of storage and a deep sink. The lower level boasts a private bedroom with full bath and a wonderful family room with a gas fireplace and second kitchen, the ideal space for entertaining or watching your favorite games/movies. The family room has a walk out slider to an incredible back yard with a huge patio, custom built pizza oven and your own sport court, complete with basketball hoop. To see this incredible home, schedule your private showing today!
- Home
- Lots/Land
- New Construction
- About Us
- Listings
- Home Searches
Top Neighborhoods
Top Pricing Searches
Search By Home Type
- Blog
- Contact Us

