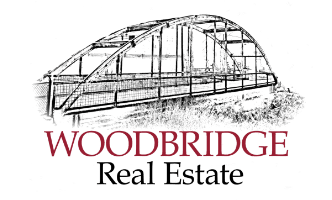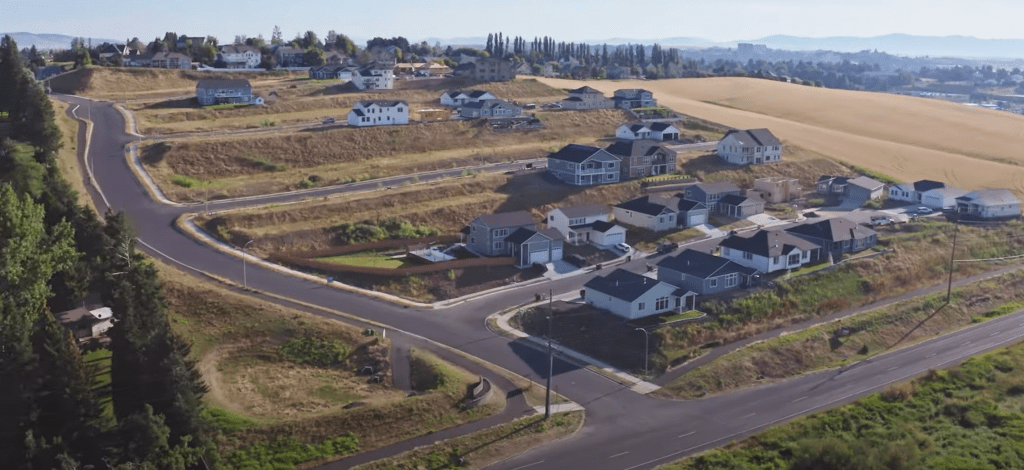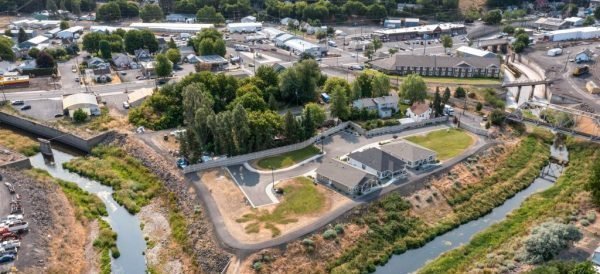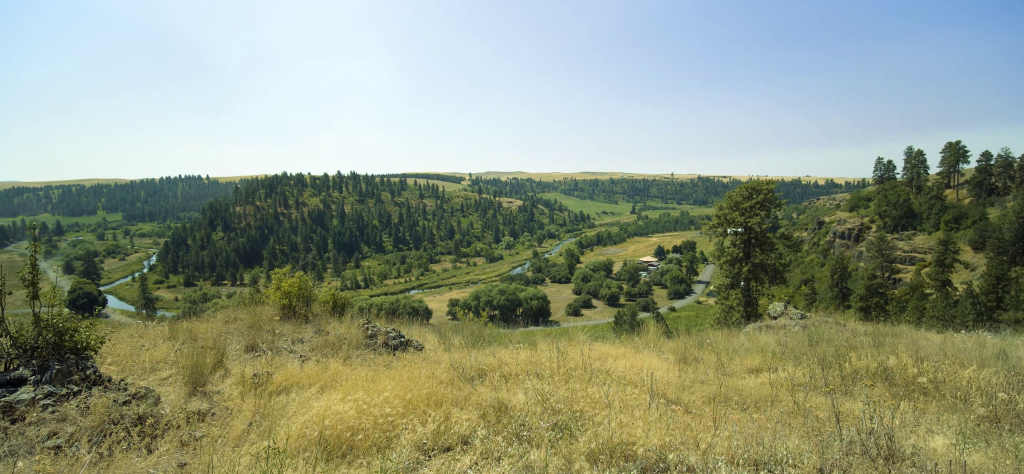|
Available again, at no fault of sellers or the home! Located on Sunnyside Hill, this stunning 4-bedroom, 4-bathroom home offers 3,693 sq. ft. of thoughtfully designed spaces. With two bedrooms and 1.5 baths upstairs and two bedrooms and two full baths downstairs, you have the option to choose your primary suite"”upstairs or down! Step inside the double front doors leading to spacious living areas, a kitchen with double ovens and a breakfast bar, and a gorgeous arched window in the dining room that overlooks the huge yard with mature trees. The downstairs primary suite impresses with vaulted ceilings, skylights, patio access, walk in closet, and a spa-like bath with a tub, shower, and double sinks. A huge upstairs bedroom offers flexibility to be used as an additional primary suite. This home includes TWO fireplaces (wood-burning upstairs, gas downstairs). The basement has multiple living spaces, providing an opportunity for an Airbnb, multigenerational living, or a spacious home office.Recent updates include new windows and sliding doors, wood blinds, smart garage doors, insulation in the garage, a new dishwasher & microwave, fresh exterior paint, and more. Outside, enjoy the expansive deck with trex decking, a large fenced yard with mature maple trees for shade and privacy, a shed, and a garden area. This home is a must-see for those looking for space, updates, and flexible living options. Some interior marketing photos have been virtually staged. Schedule your tour today!
| DAYS ON MARKET | 9 | LAST UPDATED | 9/5/2025 |
|---|---|---|---|
| TRACT | NONE/NA | YEAR BUILT | 1967 |
| GARAGE SPACES | 2.0 | COUNTY | Whitman |
| STATUS | Active | PROPERTY TYPE(S) | Single Family |
| ADDITIONAL DETAILS | |
| AIR | Central Air |
|---|---|
| AIR CONDITIONING | Yes |
| APPLIANCES | Cooktop, Dishwasher, Disposal, Dryer, Microwave, Oven, Refrigerator, Washer |
| BASEMENT | Daylight, Finished, Full, Interior Entry, Yes |
| CONSTRUCTION | Frame, Wood Siding |
| FIREPLACE | Yes |
| GARAGE | Yes |
| HEAT | Forced Air, Natural Gas |
| INTERIOR | Breakfast Bar, Vaulted Ceiling(s), Walk-In Closet(s) |
| LOT | 0.32 acre(s) |
| LOT DESCRIPTION | Cul-De-Sac, Garden |
| PARKING | Attached, Garage Door Opener, Off Street |
| STORIES | 1 |
| SUBDIVISION | NONE/NA |
| TAXES | 5499.72 |
| UTILITIES | Electricity Connected, Sewer Connected |
| WATER | Public |
| ZONING | Residential |
MORTGAGE CALCULATOR
TOTAL MONTHLY PAYMENT
0
P
I
*Estimate only
| SATELLITE VIEW |
| / | |
We respect your online privacy and will never spam you. By submitting this form with your telephone number
you are consenting for Wood
Estate to contact you even if your name is on a Federal or State
"Do not call List".
Listing provided by Shannon Focht with Woodbridge Real Estate
The data relating to real estate for sale on this website comes in part from the Tri Cities Association of REALTORS®. The information being provided is for consumers' personal, non-commercial use and may not be used for any purpose other than to identify prospective properties consumers may be interested in purchasing.
Data last updated: 9/13/25 4:38 PM PDTThis IDX solution is (c) Diverse Solutions 2025.



